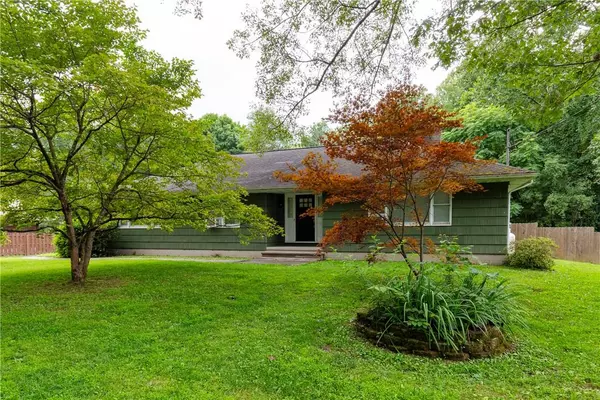For more information regarding the value of a property, please contact us for a free consultation.
33 Milano DR Poughkeepsie, NY 12603
Want to know what your home might be worth? Contact us for a FREE valuation!

Our team is ready to help you sell your home for the highest possible price ASAP
Key Details
Sold Price $399,000
Property Type Single Family Home
Sub Type Single Family Residence
Listing Status Sold
Purchase Type For Sale
Square Footage 1,650 sqft
Price per Sqft $241
MLS Listing ID KEYH6322133
Sold Date 12/13/24
Style Ranch
Bedrooms 3
Full Baths 2
Originating Board onekey2
Rental Info No
Year Built 1974
Annual Tax Amount $9,619
Lot Size 1.070 Acres
Acres 1.07
Property Description
WELCOME TO THIS BEAUTIFUL BRIGHT SPACIOUS RANCH STYLE HOME LOCATED IN THE ARLINGTON SCHOOL DISTRICT AND AT THE END OF A CUL-DE-SAC. YOU WILL FALL IN LOVE AS SOON AS YOU WALK IN WITH IT'S TASTEFULLY UPDATED OPEN FLOOR PLAN WHERE THE LIVING ROOM AND DINING ROOM FLOW SEEMLESSLY INTO THE GORGEOUS GOURMET KITCHEN WITH GRANITE COUNTERTOPS, MARBLE BACKSPLASH AND STAINLESS STEEL APPLIANCES. THE PRIMARY BEDROOM WITH IT'S OWN FIREPLACE, ENSUITE BATHROOM AND WALK-IN CLOSET IS IN A CLASS OF IT'S OWN. THERE ARE 2 ADDITIONAL BEDROOMS AND A FULL BATH THAT FINISH OUT THE REMAINDER OF THE HOME. UNIQUE TO THIS HOME IS AN OVERSIZED DRIVEWAY LEADING TO A 2 CAR GARAGE THAT IS PERFECT FOR PARKING YOUR BOAT, CAMPING TRAILER OR ADDITIONAL CARS . ENJOY THE PRIVATE LEVEL REAR YARD THAT IS IDEAL FOR A POOL, THE KIDS TO PLAY OR JUST RELAX AROUND A NICE FIREPIT. THIS HOME IS MINUTES TO THE METRO NORTH TRAIN STATION , MAJOR COMMUTER HIGHWAYS, VASSAR COLLEGE , MARIST COLLEGE, CIA, VASSAR BROTHERS MEDICAL CENTER, MID-HUDSON REGIONAL HOSPITAL, IBM, SHOPPING, 5 STAR RESTAURANTS, WATERFRONT AND THE HISTORIC WALKWAY OVER THE HUDSON. Additional Information: ParkingFeatures:2 Car Attached,
Location
State NY
County Dutchess County
Rooms
Basement Partial, Unfinished
Interior
Interior Features Ceiling Fan(s), Master Downstairs, First Floor Bedroom, First Floor Full Bath, Eat-in Kitchen, Formal Dining, Entrance Foyer, Granite Counters, Primary Bathroom, Open Kitchen
Heating Propane, Forced Air
Cooling Wall/Window Unit(s)
Flooring Hardwood, Carpet
Fireplaces Number 1
Fireplace Yes
Appliance Oil Water Heater, Dishwasher, Microwave, Refrigerator
Exterior
Parking Features Attached, Driveway, Garage, Off Street
Garage Spaces 2.0
Fence Fenced
Utilities Available Trash Collection Private
Amenities Available Park
Total Parking Spaces 2
Garage true
Building
Lot Description Near Public Transit, Near School, Near Shops, Cul-De-Sac, Level
Sewer Septic Tank
Water Public
Level or Stories One
Structure Type Frame
Schools
Elementary Schools Overlook Primary School
High Schools Arlington High School
School District Arlington
Others
Senior Community No
Special Listing Condition None
Read Less
Bought with NexLvl Real Estate Inc.
GET MORE INFORMATION


