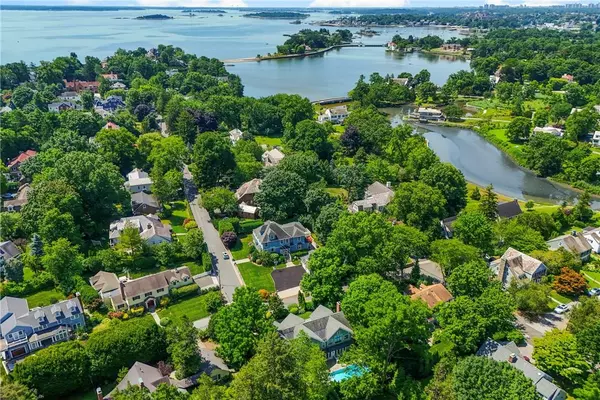For more information regarding the value of a property, please contact us for a free consultation.
16 Hazel LN Larchmont, NY 10538
Want to know what your home might be worth? Contact us for a FREE valuation!

Our team is ready to help you sell your home for the highest possible price ASAP
Key Details
Sold Price $3,900,000
Property Type Single Family Home
Sub Type Single Family Residence
Listing Status Sold
Purchase Type For Sale
Square Footage 3,869 sqft
Price per Sqft $1,008
MLS Listing ID KEYH6324172
Sold Date 12/11/24
Style Contemporary
Bedrooms 4
Full Baths 4
Half Baths 1
Originating Board onekey2
Rental Info No
Year Built 1950
Annual Tax Amount $74,084
Lot Size 10,018 Sqft
Acres 0.23
Property Description
Welcome to this stunning contemporary Colonial nestled in the heart of Larchmont Manor, where luxury meets convenience. Perfectly located, this 4,000 square foot home offers easy access to the Long Island Sound, parks, and beach clubs, making it a dream location.
Step inside to sun-drenched rooms and an open floor plan that seamlessly brings the outside in. The heart of the home is the chef's kitchen, featuring marble and granite countertops and top-of-the-line stainless steel appliances. Designed for easy entertaining, the kitchen offers clear sightlines to the family room, dining room, and the outdoors, making it perfect for both casual gatherings and formal dinners. The first floor also includes a private home office, ideal for remote work or quiet study, and a spacious living room with a cozy wood burning fireplace, providing the perfect setting for relaxation. The living space flows effortlessly into the backyard, where you'll find a serene swimming pool, lush mature plantings, and a tranquil waterfall, creating an ideal setting for outdoor enjoyment. The second level offers four spacious bedrooms. The primary suite is a true sanctuary, boasting cathedral ceilings, an en-suite bath, oversized windows, and generous walk-in closet. A second primary bedroom has an en-suite bath with a walk-in closet and French doors to a terrace overlooking the backyard. A third bedroom is equally impressive, with an en-suite bath, high ceilings, and outfitted with two custom closet. The fourth bedroom, conveniently located off the hall, is accompanied by a full bath and extra storage. Conveniently located near the town of Larchmont, this home is just a short walk from charming shops, restaurants, and stores. With Larchmont's train station providing a quick 35-minute ride to NYC, this home offers the perfect blend of suburban tranquility and city accessibility. This home is a rare gem in Larchmont Manor, offering unparalleled design, comfort, and location. Don't miss the opportunity to make it yours! Additional Information: Amenities:Soaking Tub,Storage,ParkingFeatures:2 Car Attached,
Location
State NY
County Westchester County
Rooms
Basement Full
Interior
Interior Features Cathedral Ceiling(s), Chefs Kitchen, Eat-in Kitchen, Formal Dining, Granite Counters, Kitchen Island, Marble Counters, Primary Bathroom, Open Kitchen, Walk-In Closet(s), Wet Bar
Heating Natural Gas, Geothermal
Cooling Central Air
Flooring Hardwood
Fireplaces Number 2
Fireplace Yes
Appliance Cooktop, Dishwasher, Dryer, Microwave, Oven, Refrigerator, Stainless Steel Appliance(s), Washer, Gas Water Heater, Wine Refrigerator
Exterior
Parking Features Attached, Garage Door Opener
Fence Fenced
Pool In Ground
Utilities Available Trash Collection Public
Amenities Available Park
Total Parking Spaces 2
Building
Lot Description Near Public Transit, Near School, Near Shops, Sprinklers In Front, Sprinklers In Rear
Sewer Public Sewer
Water Public
Structure Type Frame,Wood Siding
Schools
Elementary Schools Chatsworth Avenue
Middle Schools Hommocks
High Schools Mamaroneck High School
School District Mamaroneck
Others
Senior Community No
Special Listing Condition None
Read Less
Bought with Compass Greater NY, LLC

