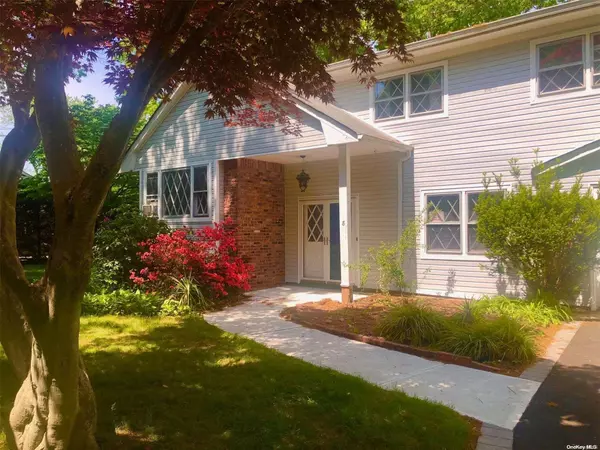For more information regarding the value of a property, please contact us for a free consultation.
8 Wintergreen DR Melville, NY 11747
Want to know what your home might be worth? Contact us for a FREE valuation!

Our team is ready to help you sell your home for the highest possible price ASAP
Key Details
Sold Price $899,000
Property Type Single Family Home
Sub Type Single Family Residence
Listing Status Sold
Purchase Type For Sale
Square Footage 3,200 sqft
Price per Sqft $280
MLS Listing ID KEYL3351154
Sold Date 01/20/22
Style Colonial
Bedrooms 4
Full Baths 2
Half Baths 1
Originating Board onekey2
Rental Info No
Year Built 1963
Annual Tax Amount $17,484
Lot Dimensions 1 Acre
Property Description
Million-Dollar Location in Award-Winning HHH SD#5! Prize Property! Brand New Siding and Most Windows. Brand New Driveway, 2-Car Garage Doors & New Speckle-Paint Floors. Newer Gleaming Hw Flrs! Award-Winning Hhh Sd#5! Eik W/Granite Counter & Newer Kitchen Aide/Jenn Aire Appliances! Laundry Rm W/Whirlpool Steam W/D! All Over-Sized Brs! Home w/3 Living Rooms! Raised Formal LR, Cozy Den W/Fireplace! 2nd 24X17 Den/Sunrm W/Sliders To Patio! Plus Fin Bsmt. 1Acre W/Expansive Lawn/Trees/Privacy & Room for Pool/Tennis! Beautiful Tree-Lined St! Close to LIE/NS Pkwy/St. Anthony's HS/Rte 110 Business District/Restaurants/Shopping/White Post Farm/Walt Whitman Mall & Much More! Welcome Home!, Additional information: Appearance:Mint,Interior Features:Lr/Dr,Separate Hotwater Heater:Y
Location
State NY
County Suffolk County
Rooms
Basement Finished, Partial
Interior
Interior Features Ceiling Fan(s), Eat-in Kitchen, Entrance Foyer, Formal Dining, Granite Counters, Primary Bathroom, Pantry
Heating Baseboard, Oil
Cooling Wall/Window Unit(s)
Flooring Hardwood
Fireplaces Number 1
Fireplace Yes
Appliance Cooktop, Dishwasher, Dryer, Electric Water Heater, ENERGY STAR Qualified Appliances, Microwave, Oven
Exterior
Exterior Feature Mailbox, Private Roof, Storm Doors
Parking Features Attached, Driveway, Garage Door Opener, Private
Fence Fenced
Utilities Available Trash Collection Public
Amenities Available Park
View Open, Other, Panoramic
Private Pool No
Building
Lot Description Level, Near Public Transit, Near School, Near Shops, Part Wooded
Sewer Cesspool
Water Public
Level or Stories Three Or More
Structure Type Fiberglass Insulation,Frame,Vinyl Siding
New Construction No
Schools
Elementary Schools Signal Hill Elementary School
Middle Schools West Hollow Middle School
High Schools Half Hollow Hills High School East
School District Half Hollow Hills
Others
Senior Community No
Special Listing Condition None
Read Less
Bought with Douglas Elliman Real Estate

