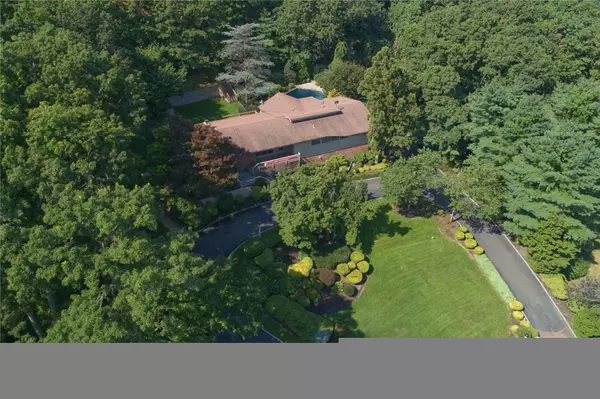For more information regarding the value of a property, please contact us for a free consultation.
6 Pioneer CT Dix Hills, NY 11746
Want to know what your home might be worth? Contact us for a FREE valuation!

Our team is ready to help you sell your home for the highest possible price ASAP
Key Details
Sold Price $1,420,000
Property Type Single Family Home
Sub Type Single Family Residence
Listing Status Sold
Purchase Type For Sale
MLS Listing ID KEYL3334822
Sold Date 12/01/21
Style Ranch
Bedrooms 4
Full Baths 4
Originating Board onekey2
Rental Info No
Year Built 1977
Annual Tax Amount $21,892
Lot Dimensions 1
Property Description
Magnificent, sprawling, sun-filled ranch with panoramic views, nestled in the center of a cul-de-sac in the Poet section of North DIx Hills. Stunning custom designed kitchen with wood cabinets and Quartzite waterfall counter/back splash, sub-zero fridge, Bosch double ovens, Thermador microwave, Diva induction 5 burner countertop stove and Asko dishwasher. Sliding doors flowing out onto a wraparound wood deck(2 yrs old) with a granite countertop bar overlooking a private backyard oasis. Gorgeous, open concept Great Room that encapsulates your DR/LR/Den with 12 ft ceilings and double sided fireplace. Grand, cathedral ceiling master bedroom with built in custom cabinetry and en suite bathroom. Jacuzzi jet tub, shower spa, imported marble and gold finishes through out, radiant heated floors. Two bedrooms with custom built-Ins. Full, finished basement w/ walk-out guest suite & living room overlooking a picturesque backyard with beautiful inground gunite pool., Additional information: Appearance:Diamond,Interior Features:Guest Quarters,Lr/Dr,Marble Bath
Location
State NY
County Suffolk County
Rooms
Basement Walk-Out Access, Finished, Full
Interior
Interior Features Cathedral Ceiling(s), Central Vacuum, Eat-in Kitchen, Formal Dining, First Floor Bedroom, Master Downstairs, Primary Bathroom, Walk-In Closet(s)
Heating Baseboard, Hot Water, Oil, Other
Cooling Central Air
Fireplaces Number 1
Fireplace Yes
Appliance Dishwasher, Refrigerator, Tankless Water Heater
Exterior
Exterior Feature Balcony
Parking Features Attached, Driveway, Private
Fence Fenced
Pool In Ground
View Panoramic
Private Pool Yes
Building
Lot Description Cul-De-Sac, Sprinklers In Front, Sprinklers In Rear
Sewer Cesspool
Water Public
Structure Type Brick,Frame
New Construction No
Schools
Elementary Schools Signal Hill Elementary School
Middle Schools West Hollow Middle School
High Schools Half Hollow Hills High School East
School District Half Hollow Hills
Others
Senior Community No
Special Listing Condition None
Read Less
Bought with BERKSHIRE HATHAWAY
GET MORE INFORMATION


