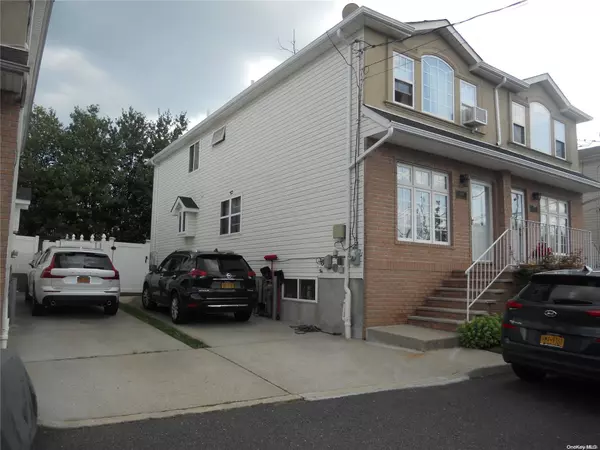For more information regarding the value of a property, please contact us for a free consultation.
1266 Arthur Kill Rd Staten Island, NY 10312
Want to know what your home might be worth? Contact us for a FREE valuation!

Our team is ready to help you sell your home for the highest possible price ASAP
Key Details
Sold Price $630,000
Property Type Single Family Home
Sub Type Single Family Residence
Listing Status Sold
Purchase Type For Sale
Square Footage 1,420 sqft
Price per Sqft $443
MLS Listing ID KEYL3332703
Sold Date 12/17/21
Bedrooms 3
Full Baths 2
Half Baths 1
Originating Board onekey2
Rental Info No
Year Built 2005
Annual Tax Amount $6,290
Lot Dimensions 135x25
Property Description
Beautifully maintained, 3 bdrm/2.5 bath with a backyard, private driveway and full-lenght basement. Large open living/Dining room, powder room, followed by an ample eat-in kitchen with granite counter tops, lots of cabinets and stainless steel appliances. The backyard features a large Trex deck, BBQ area and a collapsible enclosed gazebo. Upstairs is the large master bedroom with a wall of windows, ample closets, and 2 additional bedrooms with big closets, beautiful hardwood floor and a large bathroom with tub and separate shower. The fully finished basement with tile flooring contains lots of closet space and a laundry room with Kenmore appliances as well as a private suite with a full bath and private entrance. Conveniently located a short drive to highways, less than a block to SIM4C, SIM22 express buses to Manhattan or S56, S74, S84 buses in Staten Island. Close to Railroad. Reasonable HOA of $38.06/month includes snow removal on the private road., Additional information: Appearance:inmaculate,Separate Hotwater Heater:yes
Location
State NY
County Richmond (staten Island)
Rooms
Basement Walk-Out Access, Finished, Full
Interior
Interior Features Ceiling Fan(s), Eat-in Kitchen, Formal Dining, Granite Counters
Heating Forced Air, Natural Gas
Cooling Central Air
Fireplace No
Appliance Dishwasher, Refrigerator, Gas Water Heater
Exterior
Exterior Feature Mailbox
Parking Features Driveway, No Garage, Private
Fence Fenced
Utilities Available Trash Collection Public
Amenities Available Park
Garage false
Private Pool No
Building
Lot Description Near Public Transit, Near School, Near Shops
Water Public
Level or Stories Two
Structure Type Advanced Framing Technique,Vinyl Siding
New Construction No
Schools
Middle Schools Is 75 Frank D Paulo
High Schools Tottenville High School
School District Richmond 31
Others
Senior Community No
Special Listing Condition None
Read Less
Bought with Prime Estates Realty

