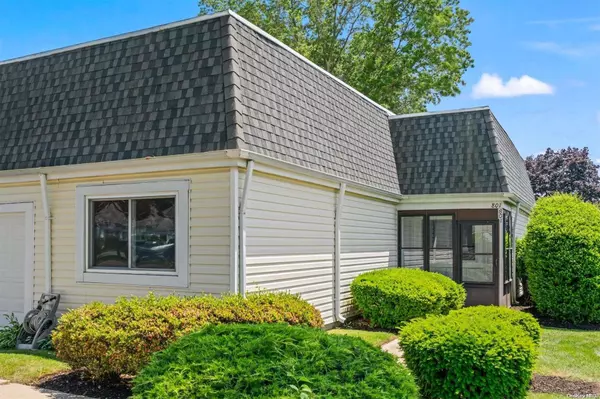For more information regarding the value of a property, please contact us for a free consultation.
801 Cabot CT #801 Saint James, NY 11780
Want to know what your home might be worth? Contact us for a FREE valuation!

Our team is ready to help you sell your home for the highest possible price ASAP
Key Details
Sold Price $509,000
Property Type Condo
Sub Type Condominium
Listing Status Sold
Purchase Type For Sale
Subdivision Fairfield @ St. James
MLS Listing ID KEYL3557076
Sold Date 08/07/24
Style Other
Bedrooms 2
Full Baths 1
Half Baths 1
HOA Fees $371/mo
Originating Board onekey2
Rental Info No
Year Built 1977
Annual Tax Amount $3,592
Lot Dimensions .01
Property Description
Beautiful recently remodeled One-Level Living in Fairfield @ St. James! Enjoy the convenience of ranch-style living in this beautifully updated property. Step through the entry mudroom and into the foyer, complete with a coat closet and a powder room for guests. The spacious living room features sliders open to a private patio, perfect for relaxing or entertaining. The eat-in kitchen offers ample space for dining, and the adjacent laundry area adds to the home's practicality. The second bedroom can easily serve as an office or den, providing flexibility to suit your needs. Retreat to the spacious primary bedroom, which boasts multiple closets, a vanity area, and a full bathroom. Fairfield @ St. James offers an array of community amenities, including a clubhouse, tennis courts, two outdoor pools, a fitness center, and an indoor pool. Residents can also access meeting rooms, a library, billiards, an outdoor patio, and scenic park-like grounds with a gazebo and a picturesque pond. Additionally, the community provides a bus service for added convenience. Located in a great area, this home offers both comfort and an active lifestyle. Don't miss out on this exceptional opportunity!, Additional information: Appearance:Mint,ExterioFeatures:Tennis,Min Age:55
Location
State NY
County Suffolk County
Rooms
Basement None
Interior
Interior Features Ceiling Fan(s), Chandelier, Eat-in Kitchen, Entrance Foyer, First Floor Bedroom, Granite Counters, Master Downstairs, Primary Bathroom
Heating Electric, Heat Pump
Cooling Central Air
Flooring Hardwood
Fireplace No
Appliance Dishwasher, Dryer, Electric Water Heater, ENERGY STAR Qualified Appliances, Microwave, Refrigerator
Exterior
Parking Features Driveway, No Garage
Pool In Ground
Utilities Available Trash Collection Private
Amenities Available Clubhouse, Gated, Tennis Court(s)
Garage false
Private Pool Yes
Building
Lot Description Near Public Transit, Near School, Near Shops, Sprinklers In Front, Sprinklers In Rear
Story 1
Water Public
Level or Stories One
Structure Type Frame,Vinyl Siding
New Construction No
Schools
Middle Schools Great Hollow Middle School
High Schools Smithtown High School-East
School District Smithtown
Others
Senior Community Yes
Special Listing Condition None
Pets Allowed No
Read Less
Bought with Coldwell Banker American Homes

