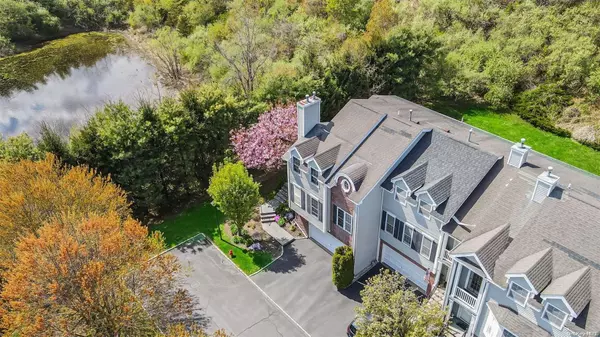For more information regarding the value of a property, please contact us for a free consultation.
54 Chelsea DR #54 Smithtown, NY 11787
Want to know what your home might be worth? Contact us for a FREE valuation!

Our team is ready to help you sell your home for the highest possible price ASAP
Key Details
Sold Price $770,000
Property Type Condo
Sub Type Condominium
Listing Status Sold
Purchase Type For Sale
Square Footage 2,282 sqft
Price per Sqft $337
Subdivision Windcrest
MLS Listing ID KEYL3547534
Sold Date 07/19/24
Style Townhouse
Bedrooms 3
Full Baths 2
Half Baths 1
HOA Fees $450/mo
Originating Board onekey2
Rental Info No
Year Built 2001
Annual Tax Amount $14,700
Property Description
Welcome home to this immaculate 2,300 square foot townhome in the beautiful and gated Windcrest Community! Highly desired is this corner property that has been carefully renovated with the finest materials, this 3 bedroom, 2 1/2 bath home has so much to offer the most discerning buyer. With lovely flow throughout, and so much natural light from all updated Anderson windows and back deck sliders (2016), you'll find yourself warmed by the sun and comfortable throughout all seasons. The STUNNING custom kitchen was gut renovated and opened to the dining room from its original floor plan in 2017, with granite countertops and island and all stainless steel appliances. The oversized trex deck (installed 2016) right off the kitchen gives way to the private and luscious backyard space. Brilliantly designed are the gardens that bloom uniquely throughout the changing seasons. The front entry and walkway up to the home has been expertly designed and maintained with blue stone pavers. Back inside, all three bedrooms upstairs are of generous size, and the primary bedroom and en suite is a true sanctuary. This space is outfitted with two walk in closets, and truly the most inviting master bath. Back downstairs to the basement, you'll discover ENDLESS storage potential in both the finished basement and the two car garage. Think cozy additional living space, with hidden storage for all your needs! Don't miss out on the opportunity to live in this beautiful community with so many ammeneties!
Location
State NY
County Suffolk County
Rooms
Basement Walk-Out Access, Partially Finished
Interior
Interior Features Ceiling Fan(s), Eat-in Kitchen, Formal Dining, Granite Counters, Primary Bathroom, Pantry, Walk-In Closet(s), Washer/Dryer Hookup, Wet Bar
Heating Forced Air, Natural Gas
Cooling Central Air
Flooring Hardwood
Fireplaces Number 1
Fireplace Yes
Appliance Dishwasher, Dryer, Microwave, Refrigerator, Washer, Gas Water Heater
Exterior
Parking Features Attached, Common, Driveway, Garage Door Opener
Garage Spaces 2.0
Utilities Available Trash Collection Public
Amenities Available Clubhouse, Gated
Garage true
Private Pool No
Building
Lot Description Near Shops
Water Public
Level or Stories Three Or More
Structure Type Brick,Frame,Vinyl Siding
Schools
Middle Schools Great Hollow Middle School
High Schools Smithtown High School-East
School District Smithtown
Others
Senior Community No
Special Listing Condition None
Pets Allowed Dogs OK
Read Less
Bought with EXIT Realty Premier
GET MORE INFORMATION


