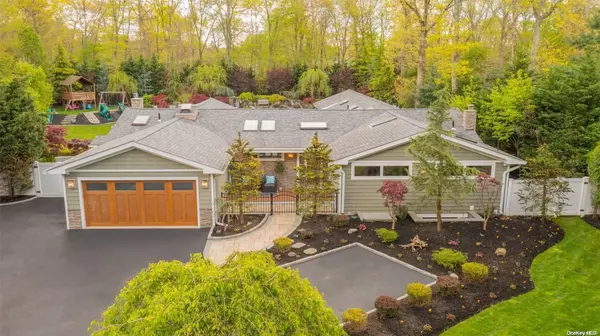For more information regarding the value of a property, please contact us for a free consultation.
49 Branch Brook DR Smithtown, NY 11787
Want to know what your home might be worth? Contact us for a FREE valuation!

Our team is ready to help you sell your home for the highest possible price ASAP
Key Details
Sold Price $1,750,000
Property Type Single Family Home
Sub Type Single Family Residence
Listing Status Sold
Purchase Type For Sale
MLS Listing ID KEYL3548346
Sold Date 09/06/24
Style Exp Ranch
Bedrooms 4
Full Baths 3
Half Baths 1
Originating Board onekey2
Rental Info No
Year Built 1979
Annual Tax Amount $20,311
Lot Dimensions .74
Property Description
One of a kind Expanded Ranch designed by Mancini Architecture and Designing with Elements. The stunning interior features numerous skylights, cathedral ceilings with exposed hickory beams, trey ceilings, hickory floors, and walls of glass, while the Park-like backyard offers a peaceful retreat complete with private pool, spa, outdoor kitchen, gardens and waterfalls. The kitchen is a culinary artist's dream, featuring professional grade Sub-Zero and Wolf Appliances, Inset Cabinets, Carrera Marble, raised bar seating and a Custom fabricated booth for 6. The dining room features cathedral ceilings, wine and coffee stations, a gas fireplace and opens up to the screened-in Patio. The Primary Bedroom suite features a remarkable Spa Bathroom, Wet Bar, and Walk in Closet with separate Washer/Dryer. The Bedroom boasts cultured stone accent walls, built-in cabinets, a high-end home theater system, and sliding doors leading out to its own Private Deck. The completely private resort-like backyard features a large, heated, saltwater pool with motorized auto cover, Bluestone coping, outdoor shower, and Lynx Outdoor Kitchen, surrounded by 13 Waterfalls, mature Specimen Trees, and gated access to the surrounding Green Belt Trail spanning over 30 miles. The Screened-in Patio features a see-through gas fireplace and Movie Theater with 120" Draper motorized screen. The lower-level features 3 Egress windows, a kitchenette and full bathroom. HVAC and Audio Video are at its finest with a full house automatic transfer Generator, 500 Gallon Propane Tank, 4 Separate A/C units, radiant floor heating and over 40 Bowers and Wilkins Speakers throughout the home. Over $100,000 in high end Audio, Video, and home theater systems are included. Location, school district, low taxes, privacy and attention to detail won't be found in homes twice the price. Please see Video Tour and schedule your private showing today., Additional information: Appearance:Diamond,Interior Features:Marble Bath,Separate Hotwater Heater:Yes
Location
State NY
County Suffolk County
Rooms
Basement Finished, Partial
Interior
Interior Features Cathedral Ceiling(s), Eat-in Kitchen, Entrance Foyer, Granite Counters, Master Downstairs, Pantry, Walk-In Closet(s), Wet Bar, Formal Dining, First Floor Bedroom, Marble Counters, Primary Bathroom, Ceiling Fan(s), Chandelier, Speakers, Whole House Entertainment System, Whirlpool Tub
Heating Electric, Oil, Forced Air, Hot Water, Radiant
Cooling Central Air, Ductless
Flooring Hardwood, Carpet
Fireplaces Number 2
Fireplaces Type Pellet Stove
Fireplace Yes
Appliance Convection Oven, Cooktop, Dishwasher, Dryer, Freezer, Microwave, Refrigerator, Washer, Indirect Water Heater
Exterior
Exterior Feature Mailbox, Speakers, Gas Grill
Parking Features Attached, Driveway, Garage Door Opener, Private, Storage
Fence Back Yard
Pool In Ground
Utilities Available Trash Collection Public
Amenities Available Park
Private Pool Yes
Building
Lot Description Level, Part Wooded, Sprinklers In Front,
Sewer Cesspool
Water Public
Structure Type Stone,Vinyl Siding,Frame
New Construction No
Schools
Middle Schools Accompsett Middle School
High Schools Smithtown High School-West
School District Smithtown
Others
Senior Community No
Special Listing Condition None
Read Less
Bought with Keller Williams Points North

