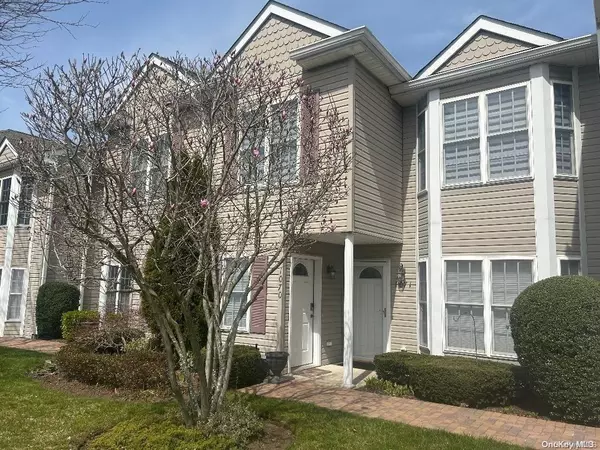For more information regarding the value of a property, please contact us for a free consultation.
1070 Savoy DR #- Melville, NY 11747
Want to know what your home might be worth? Contact us for a FREE valuation!

Our team is ready to help you sell your home for the highest possible price ASAP
Key Details
Sold Price $719,000
Property Type Condo
Sub Type Condominium
Listing Status Sold
Purchase Type For Sale
Square Footage 1,100 sqft
Price per Sqft $653
Subdivision The Greens
MLS Listing ID KEYL3543323
Sold Date 05/30/24
Style Garden
Bedrooms 2
Full Baths 2
HOA Fees $264/mo
Originating Board onekey2
Rental Info No
Year Built 2003
Annual Tax Amount $5,067
Property Description
Absolutely stunning upper Cordova model! Live the life in this luxurious 55 & over community nestled in Melville, close to all! Active clubhouse, tennis, gold and more... Fabulous wainscott and mouldings, professionally designed kitchen and baths. Kitchen with stainless appliances, granite counters and under counter lighting. Loads of hi-hats, decorator silhouettes, window coverings, laundry space, pull-down attic, electric outdoor BBQ, keyless entry, meticulous details abound! Great backyard views., Additional information: Appearance:Diamond,ExterioFeatures:Tennis,Interior Features:Efficiency Kitchen,Lr/Dr,Min Age:55
Location
State NY
County Suffolk County
Rooms
Basement None
Interior
Interior Features Cathedral Ceiling(s), Entrance Foyer, Marble Counters, Primary Bathroom, Pantry, Smart Thermostat, Walk-In Closet(s)
Heating Baseboard, Hot Water, Natural Gas
Cooling Central Air
Fireplace No
Appliance Dishwasher, Dryer, Humidifier, Microwave, Refrigerator
Exterior
Exterior Feature Mailbox, Storm Doors
Parking Features Assigned, Parking Lot
Pool In Ground
Utilities Available Trash Collection Public
Amenities Available Gated, Park, Spa/Hot Tub, Tennis Court(s)
Total Parking Spaces 1
Private Pool Yes
Building
Lot Description Near Shops, Sprinklers In Front, Sprinklers In Rear
Story 2
Sewer Cesspool
Water Public
Level or Stories One
Structure Type Aluminum Siding,Frame
New Construction No
Schools
Middle Schools Candlewood Middle School
High Schools Half Hollow Hills High School West
School District Half Hollow Hills
Others
Senior Community Yes
Special Listing Condition None
Pets Allowed Size Limit
Read Less
Bought with Douglas Elliman Real Estate

