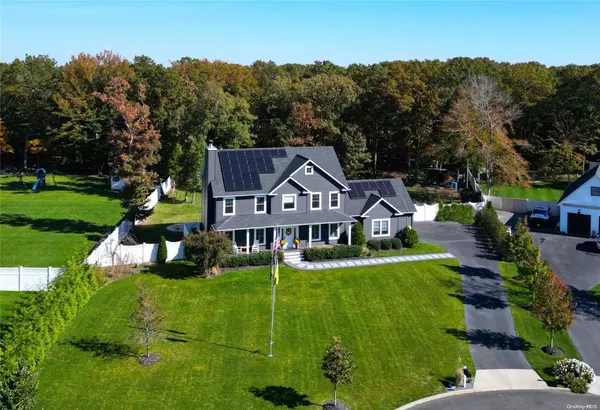For more information regarding the value of a property, please contact us for a free consultation.
6 Mastro CT Baiting Hollow, NY 11933
Want to know what your home might be worth? Contact us for a FREE valuation!

Our team is ready to help you sell your home for the highest possible price ASAP
Key Details
Sold Price $925,000
Property Type Single Family Home
Sub Type Single Family Residence
Listing Status Sold
Purchase Type For Sale
Square Footage 2,724 sqft
Price per Sqft $339
MLS Listing ID KEYL3513496
Sold Date 04/17/24
Style Post Modern
Bedrooms 4
Full Baths 3
Originating Board onekey2
Rental Info No
Year Built 2019
Annual Tax Amount $14,422
Lot Dimensions .69
Property Description
Meticulously maintained 4 BR, 3 bath Post Modern set at the end of a cul-de-sac bordering a 29 acre nature preserve in an idyllic north shore community. Grand 2 story entrance, gourmet eat-in-kitchen, dessert bar, wine fridge, walk-in pantry & under-cabinet lighting. Living room w/custom built-in shelving and cabinetry, pocket doors to formal sitting room w/wood burning fireplace. Second floor boasts the primary suite w/full bath & walk-in closet, 3 spacious bedrooms, large bathroom, and laundry. Basement is 1400 sq.ft. w/interior and exterior access, egress window, epoxy flooring - perfect for finishing. Outside features new patio, solar panels, spacious 2 car garage, and room for pool. Conveniently located between the North & South Fork beaches, vineyards, & great shopping., Additional information: Appearance:Diamond,Interior Features:Lr/Dr,Separate Hotwater Heater:Yes
Location
State NY
County Suffolk County
Rooms
Basement Full, Unfinished, Walk-Out Access
Interior
Interior Features Built-in Features, Cathedral Ceiling(s), Chandelier, Eat-in Kitchen, Entrance Foyer, Formal Dining, Granite Counters, Pantry
Heating Forced Air, Oil
Cooling Central Air
Flooring Hardwood
Fireplaces Number 1
Fireplace Yes
Appliance Dishwasher, Dryer, Microwave, Oven, Refrigerator, Tankless Water Heater, Washer
Exterior
Parking Features Attached, Driveway, Private
Fence Fenced
Utilities Available Trash Collection Public
Private Pool No
Building
Lot Description Cul-De-Sac, Near School, Near Shops, Sprinklers In Front, Sprinklers In Rear
Sewer Cesspool
Water Public
Level or Stories Two
Structure Type Frame
New Construction No
Schools
Elementary Schools Riley Avenue School
Middle Schools Riverhead Middle School
High Schools Riverhead Senior High School
School District Riverhead
Others
Senior Community No
Special Listing Condition None
Read Less
Bought with Gateway to The Hamptons R E

