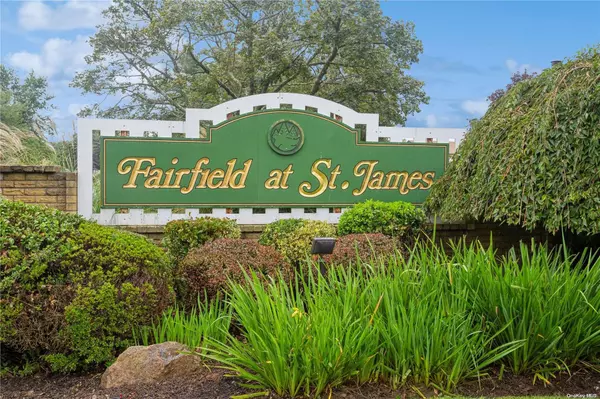For more information regarding the value of a property, please contact us for a free consultation.
201 Bentley CT #201 Saint James, NY 11780
Want to know what your home might be worth? Contact us for a FREE valuation!

Our team is ready to help you sell your home for the highest possible price ASAP
Key Details
Sold Price $364,000
Property Type Condo
Sub Type Condominium
Listing Status Sold
Purchase Type For Sale
Subdivision Fairfield At Saint James
MLS Listing ID KEYL3506933
Sold Date 11/22/23
Style Other
Bedrooms 1
Full Baths 1
Half Baths 1
Originating Board onekey2
Rental Info No
Year Built 1974
Annual Tax Amount $2,822
Property Description
Welcome to Fairfield at Saint James, a picturesque 55+ community with park-like grounds and a serene pond. Come into this inviting ranch-style condo, and you'll find a spacious living room adorned with cathedral ceilings that lead to sliding doors, providing access to your private patio - the perfect spot to relax and unwind. The versatile layout includes a potential second bedroom or dining room adjacent to the living area and well-appointed kitchen, offering ample cabinet space and room for a dining table. For guests, there's a convenient half-bathroom, and down the hall, you'll discover the main en-suite bedroom. This bedroom features a walk-in closet and a private full bathroom, providing a comfortable retreat. Living in this vibrant community means you'll have a wealth of activities at your fingertips, from pickleball and the garden club to tennis, cards, billiards, and access to two outdoor pools. The clubhouse adds to the community's appeal, creating a delightful environment for socializing and relaxation. Come and experience the Fairfield at Saint James lifestyle!, Additional information: ExterioFeatures:Tennis
Location
State NY
County Suffolk County
Rooms
Basement None
Interior
Interior Features Ceiling Fan(s), Chandelier, Eat-in Kitchen, Formal Dining, First Floor Bedroom, Master Downstairs, Primary Bathroom
Heating Electric
Cooling Central Air
Fireplace No
Appliance Dishwasher, Dryer, Electric Water Heater, Microwave, Refrigerator, Washer
Exterior
Parking Features On Street, Unassigned
Pool Above Ground
Utilities Available Trash Collection Public
Amenities Available Clubhouse, Gated, Tennis Court(s)
Private Pool Yes
Building
Lot Description Sprinklers In Front, Sprinklers In Rear
Story 1
Sewer Public Sewer
Water Public
Level or Stories One
Structure Type Frame
New Construction No
Schools
Elementary Schools Mills Pond Elementary School
Middle Schools Nesaquake Middle School
High Schools Smithtown High School-East
School District Smithtown
Others
Senior Community No
Special Listing Condition None
Pets Allowed No
Read Less
Bought with Michael J Watts & Assoc Inc

