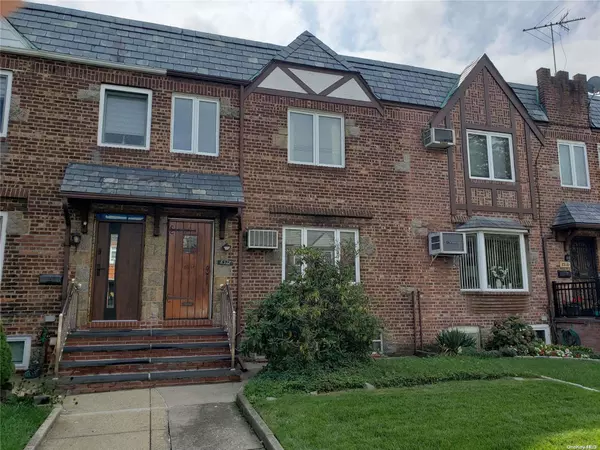For more information regarding the value of a property, please contact us for a free consultation.
83-12 Doran AVE Glendale, NY 11385
Want to know what your home might be worth? Contact us for a FREE valuation!

Our team is ready to help you sell your home for the highest possible price ASAP
Key Details
Sold Price $735,000
Property Type Single Family Home
Sub Type Single Family Residence
Listing Status Sold
Purchase Type For Sale
Square Footage 1,760 sqft
Price per Sqft $417
MLS Listing ID KEYL3504460
Sold Date 03/15/24
Style Tudor
Bedrooms 3
Full Baths 2
Originating Board onekey2
Rental Info No
Year Built 1940
Annual Tax Amount $7,519
Lot Dimensions 20x109.25
Property Description
This one family brick Tudor style home offers a renovation opportunity and is priced accordingly! With it's twenty foot width, this spacious one family dwelling can be remodeled with the finishes of your choosing or potentially converted to a two family house, producing rental income to help with the mortgage payment! Currently, the main floor contains a huge living room, formal dining room and an eat-in kitchen! The second floor offers three sizable bedrooms and a full bathroom! The basement is finished with a second bathroom, laundry room & access to rear sun room and yard! Additional features include: wood flooring, lots of closets, rear cement patio with grape vine canopy, additional garden area, one car garage with auto opener & parking for two additional cars! Conveniently located near local & express buses, shops, Trader Joe's & the Atlas Park Mall! Zoned for the newly expanded & highly regarded PS/IS 113!, Additional information: Appearance:Fair,Separate Hotwater Heater:Y
Location
State NY
County Queens
Rooms
Basement Finished
Interior
Interior Features Eat-in Kitchen, Formal Dining
Heating Natural Gas, Steam
Cooling Wall Unit(s)
Flooring Hardwood
Fireplace No
Appliance Dishwasher, Dryer, Refrigerator, Washer, Gas Water Heater
Exterior
Parking Features Attached, Private, Shared Driveway
Utilities Available Cable Available, Trash Collection Public
Amenities Available Park
Private Pool No
Building
Lot Description Near Public Transit, Near School, Near Shops
Sewer Public Sewer
Water Public
Level or Stories Three Or More
Structure Type Brick,Stucco
New Construction No
Schools
Elementary Schools Ps/Is 113 Anthony J Pranzo
High Schools Queens Metropolitan High School
School District Queens24
Others
Senior Community No
Special Listing Condition None
Read Less
Bought with Tscherne Realty Inc

