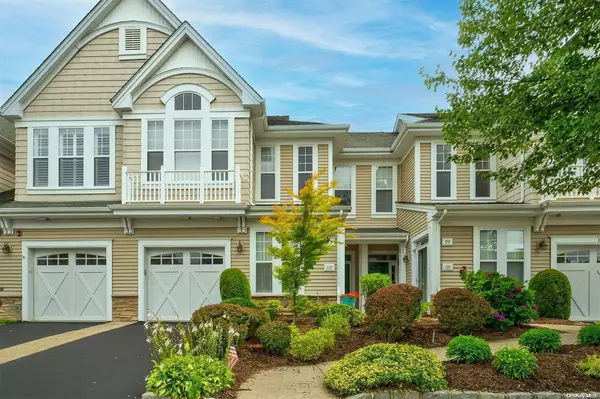For more information regarding the value of a property, please contact us for a free consultation.
105 Symphony DR #105 Lake Grove, NY 11755
Want to know what your home might be worth? Contact us for a FREE valuation!

Our team is ready to help you sell your home for the highest possible price ASAP
Key Details
Sold Price $625,000
Property Type Condo
Sub Type Condominium
Listing Status Sold
Purchase Type For Sale
Square Footage 1,600 sqft
Price per Sqft $390
Subdivision The Encore
MLS Listing ID KEYL3492133
Sold Date 12/07/23
Style Townhouse
Bedrooms 2
Full Baths 2
HOA Fees $640/mo
Originating Board onekey2
Rental Info No
Year Built 2007
Annual Tax Amount $5,804
Property Description
Easy Living at The Encore, A 55+ gated community offering a country club resort lifestyle. This spacious Townhome is open & airy, light & bright. Relax in the living room with cathedral ceiling, open the slider out to your private terrace over-looking a scenic yard. The dining room has a custom built in buffet. The eat-in kitchen offers stainless steel appliances and gas fuel cooking. There are 2 bedrooms and 2 full baths on the main level, the finished loft can be a 3rd bedroom. The primary bedroom suite bath has a double sink vanity, shower stall and a Jacuzzi tub. The built-ins in the 2nd bedroom make this an ideal office or craft room. The 1 car garage enters into the foyer; take your private elevator (or stairway) to living area of this lovely home. There is a beautiful clubhouse with gym, indoor and outdoor salt water pools, tennis, pickle ball, bocce/shuffleboard and a putting green. Endless shopping & dining options minutes away. 24 hour manned security at gate. Low Taxes. Quick Occupancy & Move-in Ready., Additional information: Appearance:Mint,Min Age:55
Location
State NY
County Suffolk County
Rooms
Basement None
Interior
Interior Features Cathedral Ceiling(s), Eat-in Kitchen, Elevator, Entrance Foyer, Formal Dining, Primary Bathroom, Walk-In Closet(s)
Heating Forced Air, Natural Gas
Cooling Central Air
Flooring Carpet
Fireplace No
Appliance Dishwasher, Dryer, Microwave, Refrigerator, Washer, Gas Water Heater
Exterior
Parking Features Attached
Utilities Available Trash Collection Public
Amenities Available Elevator(s), Gated, Spa/Hot Tub
Private Pool No
Building
Story 3
Water Public
Level or Stories Three Or More
Structure Type Frame,Vinyl Siding
New Construction No
Schools
Middle Schools Dawnwood Middle School
High Schools Centereach High School
School District Middle Country
Others
Senior Community Yes
Special Listing Condition None
Pets Allowed Cats OK, Dogs OK
Read Less
Bought with Douglas Elliman Real Estate

