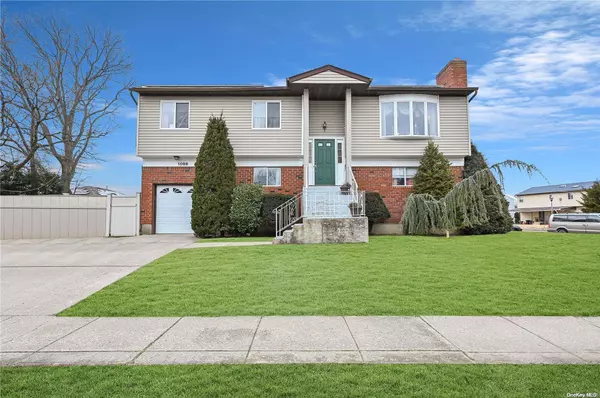For more information regarding the value of a property, please contact us for a free consultation.
1098 Christopher CT West Hempstead, NY 11552
Want to know what your home might be worth? Contact us for a FREE valuation!

Our team is ready to help you sell your home for the highest possible price ASAP
Key Details
Sold Price $835,000
Property Type Single Family Home
Sub Type Single Family Residence
Listing Status Sold
Purchase Type For Sale
Square Footage 3,000 sqft
Price per Sqft $278
MLS Listing ID KEYL3478452
Sold Date 01/11/24
Style Ranch
Bedrooms 5
Full Baths 4
Originating Board onekey2
Rental Info No
Year Built 1989
Annual Tax Amount $16,231
Lot Dimensions 78x125
Property Description
BIGGER & BETTER is always BEST. This 3000sqft wide line high ranch 1989 build BOASTS a BEAUTIFUL layout, design & home feeling as soon as you enter foyer area. 2nd Fl features traditional L-shape layout w/ formal livingrm, diningrm & EIK is Completely engulfed throughout w/ hardwood flooring, sunniest of sunlight from VAULTED ceiling/skylte, BRICK FACED fireplace, CAC & updated kitchen. 2nd story cont' w/ MAJESTIC owners quarters includes en-suite & 2 queen sized bdrm for prince &/or princess w/hallway bathrm of their own. 4th bdrm, playrm or ZOOM ROOM located just 1 level below for your private teeenager or BITCOIN meeting. Bring your imagination or simply AIR BNB the 1 bdrm quest quarters w separate OSE. Featuring a FULLY FINISHED BASMENT amazing for entertaining, ready for your IN-HOUSE movie theater or SIDE HUSTLE. BETTER BANG for your BUCK wENERGY efficient SOLAR panels keeping costs LOW LOW LOW! Monstrous side yard for milder evenings outside to rest/unwind in this SAFE QUAINT & SECURE cul de sac. Super Motivated!!!!, Additional information: Appearance:EXCELLENT,Interior Features:Guest Quarters,Separate Hotwater Heater:Y
Location
State NY
County Nassau County
Rooms
Basement See Remarks, Finished, Full
Interior
Interior Features Cathedral Ceiling(s), Eat-in Kitchen, Entrance Foyer, Formal Dining, Low Flow Plumbing Fixtures, Pantry
Heating Baseboard, Electric, Hot Water, Natural Gas
Cooling Central Air
Flooring Hardwood
Fireplaces Number 1
Fireplace Yes
Appliance Dishwasher, Dryer, ENERGY STAR Qualified Appliances, Microwave, Refrigerator, Washer, Gas Water Heater
Exterior
Exterior Feature Mailbox, Private Entrance
Parking Features Attached, Private
Fence Fenced
Amenities Available Park
Private Pool No
Building
Lot Description Level, Near Public Transit, Near School, Near Shops, Sprinklers In Front, Sprinklers In Rear
Sewer Public Sewer
Water Public
Level or Stories Two
Structure Type Frame,Post and Beam
New Construction No
Schools
Middle Schools Howard T Herber Middle School
High Schools Malverne Senior High School
School District Malverne
Others
Senior Community No
Special Listing Condition None
Read Less
Bought with EXP Realty

