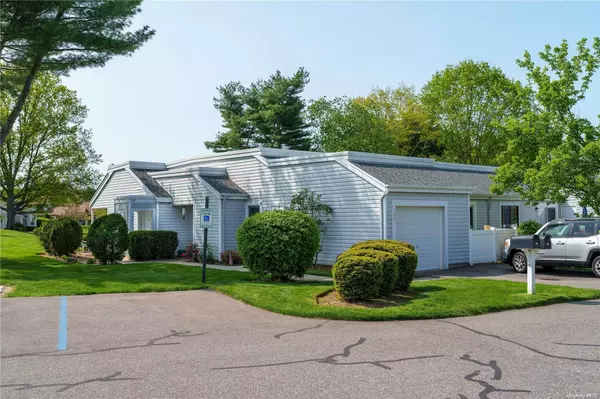For more information regarding the value of a property, please contact us for a free consultation.
108 Bentley CT #108 Saint James, NY 11780
Want to know what your home might be worth? Contact us for a FREE valuation!

Our team is ready to help you sell your home for the highest possible price ASAP
Key Details
Sold Price $439,000
Property Type Condo
Sub Type Condominium
Listing Status Sold
Purchase Type For Sale
Square Footage 1,000 sqft
Price per Sqft $439
Subdivision Fairfield
MLS Listing ID KEYL3478701
Sold Date 08/03/23
Style Townhouse
Bedrooms 1
Full Baths 1
Half Baths 1
HOA Fees $276/mo
Originating Board onekey2
Rental Info No
Year Built 1975
Annual Tax Amount $3,214
Property Description
Welcome to this newly renovated state-of-the-art 1-bedroom condo, a true gem of modern living. With its impeccable design and luxurious features, this magnificent unit offers an unparalleled living experience at this 55 and older community in the heart of Saint James. Upon entering, you will be captivated by the stunning ceramic tiles that adorn every inch of the space, creating an elegant and sophisticated ambiance. The open floor plan seamlessly connects the living, dining, and kitchen areas, promoting a sense of spaciousness and fluidity. The kitchen is a chef's dream, equipped with top-of-the-line stainless steel appliances that blend style and functionality effortlessly. Whether you're preparing a quick meal or hosting a dinner party, this space provides the tools and amenities to meet your culinary desires. The condo boasts a thoughtfully designed powder room, complete with modern fixtures and finishes that exude contemporary elegance. Every detail has been carefully considered to ensure a cohesive aesthetic throughout the entire unit. The crown jewel of this condo is the ceiling-to-floor ceramic tile bathroom, a haven of relaxation and luxury. Immerse yourself in the sleek and pristine ambiance as you enjoy the spacious shower and indulge in moments of tranquility. One of the highlights of this condo is the sliding doors that lead out to a private patio. Enjoy the fresh air and bask in the beauty of your surroundings. Whether you're sipping a morning coffee or entertaining guests, this outdoor space offers a seamless transition from indoor to outdoor living. This state-of-the-art 1-bedroom condo is a true testament to contemporary design and luxurious living. With its meticulous attention to detail, top-of-the-line appliances, and exquisite finishes, this unit sets the standard for modern sophistication. Experience the epitome of comfort and style in this extraordinary condominium., Additional information: Appearance:Excellent,ExterioFeatures:Tennis,Min Age:55
Location
State NY
County Suffolk County
Rooms
Basement None
Interior
Interior Features Ceiling Fan(s), Chandelier, Eat-in Kitchen, Formal Dining, Master Downstairs, Primary Bathroom, Pantry
Heating Baseboard, Electric
Cooling Central Air
Fireplace No
Appliance Dishwasher, Dryer, Electric Water Heater, ENERGY STAR Qualified Appliances, Microwave, Refrigerator
Exterior
Exterior Feature Mailbox
Parking Features Assigned, Driveway, On Street, Public Parking
Pool In Ground
Utilities Available Trash Collection Public
Amenities Available Clubhouse, Gated, Park, Tennis Court(s), Trash
Total Parking Spaces 1
Private Pool Yes
Building
Lot Description Near Public Transit, Near School, Near Shops, Sprinklers In Front, Sprinklers In Rear
Story 1
Water Public
Level or Stories One
Structure Type Frame,Vinyl Siding
New Construction No
Schools
Elementary Schools Mills Pond Elementary School
Middle Schools Nesaquake Middle School
High Schools Smithtown High School-East
School District Smithtown
Others
Senior Community Yes
Special Listing Condition None
Pets Allowed Call
Read Less
Bought with Coldwell Banker American Homes

