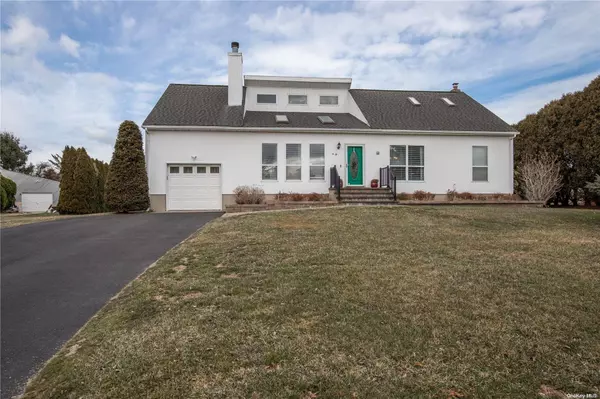For more information regarding the value of a property, please contact us for a free consultation.
48 Marge LN Baiting Hollow, NY 11933
Want to know what your home might be worth? Contact us for a FREE valuation!

Our team is ready to help you sell your home for the highest possible price ASAP
Key Details
Sold Price $659,000
Property Type Single Family Home
Sub Type Single Family Residence
Listing Status Sold
Purchase Type For Sale
Subdivision Village Green
MLS Listing ID KEYL3464158
Sold Date 07/17/23
Style Contemporary
Bedrooms 3
Full Baths 4
Originating Board onekey2
Rental Info No
Year Built 1994
Annual Tax Amount $11,544
Lot Dimensions .88
Property Description
Pride of owhership prevails throughout this meticulously maintained Contemporary. Home sits on a Cul-de-Sac in the Village Green Community. With underground utilities . Nestled on 88acre, which backs up to Open space preserve. . Featuring two sheds, raised vegetable gardens, and a play area. Irrigation system - six zones. Roof is roughly 7 to 8 years old . Home also has four skylights . Central air .Home features large Eat-in-Kitchen with granite countertops and pantry, two Primary bedrooms, one up and one down, and both with updated bathrooms. Third bedroom also has a private bathroom. Nice size living room with marble face wood burning fireplace. Featuring.Primary bedroom upstairs has a Walk-in-Closet Plus two additional bedrooms ..Dazzling finished full basement with full bathroom. Hook-up for generator., oil hot water heat, tank above ground in basement. Home is freshly painted, backyard lighting,,New front and back railings. Nice size paver patio ,security system., Additional information: Appearance:Mint+++,Separate Hotwater Heater:No
Location
State NY
County Suffolk County
Rooms
Basement Finished, Full
Interior
Interior Features Cathedral Ceiling(s), Ceiling Fan(s), Eat-in Kitchen, Formal Dining, First Floor Bedroom, Granite Counters, Master Downstairs, Primary Bathroom, Pantry, Smart Thermostat, Walk-In Closet(s)
Heating Baseboard, Hot Water, Oil
Cooling Central Air
Flooring Hardwood
Fireplaces Number 1
Fireplace Yes
Appliance Tankless Water Heater
Exterior
Exterior Feature Mailbox
Parking Features Attached, Driveway, Garage Door Opener, Garage, Private
Private Pool No
Building
Lot Description Borders State Land, Cul-De-Sac, Level, Sprinklers In Front, Sprinklers In Rear
Sewer Cesspool
Water Public
Level or Stories Two
Structure Type Frame,Vinyl Siding
New Construction No
Schools
Elementary Schools Riley Avenue School
Middle Schools Riverhead Middle School
High Schools Riverhead Senior High School
School District Riverhead
Others
Senior Community No
Special Listing Condition None
Read Less
Bought with Signature Premier Properties

