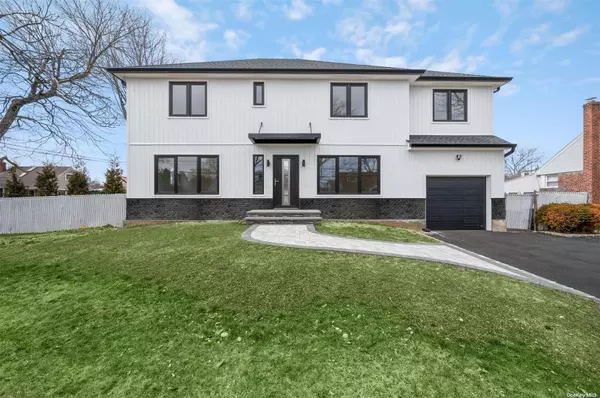For more information regarding the value of a property, please contact us for a free consultation.
100 Elberta DR East Northport, NY 11731
Want to know what your home might be worth? Contact us for a FREE valuation!

Our team is ready to help you sell your home for the highest possible price ASAP
Key Details
Sold Price $931,000
Property Type Single Family Home
Sub Type Single Family Residence
Listing Status Sold
Purchase Type For Sale
MLS Listing ID KEYL3463599
Sold Date 05/22/23
Style Colonial
Bedrooms 4
Full Baths 3
Half Baths 1
Originating Board onekey2
Rental Info No
Year Built 1955
Annual Tax Amount $15,180
Lot Dimensions .18
Property Description
Welcome to home to this stylish & spacious four-bedroom Colonial home in East Northport that is sure to impress. Boasting new updates inside & out including high end finishes, new windows, roofing, wide-plank hardwood flooring, doors, insulation & heating & cooling, this could be the dream family home you've been searching for. In the gourmet kitchen you'll find sweeping quartz countertops, stainless steel appliances, a walk-in pantry & modern fixtures, while the adjacent open-plan family room is bathed in an abundance of natural light. All four bedrooms are on the upper level. The grand primary bedroom features a walk-in closet and ensuite, bedrooms two, three & four are all generous in size, &completing the upper level is a full bath and well-appointed laundry rm. Extending the stylish floor plan is a mud room, a powder room, a large den, & a finished basement level that creates play space, work out area and or a home office. The surrounding gardens are ready for landscaping & there is plenty of parking on the driveway., Additional information: Appearance:Diamond+++,Separate Hotwater Heater:Yes
Location
State NY
County Suffolk County
Rooms
Basement Finished, Full
Interior
Interior Features Eat-in Kitchen, Primary Bathroom, Pantry, Walk-In Closet(s)
Heating Forced Air, Natural Gas
Cooling Central Air
Flooring Hardwood
Fireplace No
Appliance Dishwasher, Dryer, Refrigerator, Washer, Gas Water Heater
Exterior
Parking Features Attached, Private
Private Pool No
Building
Lot Description Corner Lot
Sewer Cesspool
Water Public
Structure Type Frame
New Construction No
Schools
Middle Schools Elwood Middle School
High Schools Elwood/John Glenn High School
School District Elwood
Others
Senior Community No
Special Listing Condition None
Read Less
Bought with Howard Hanna Coach

