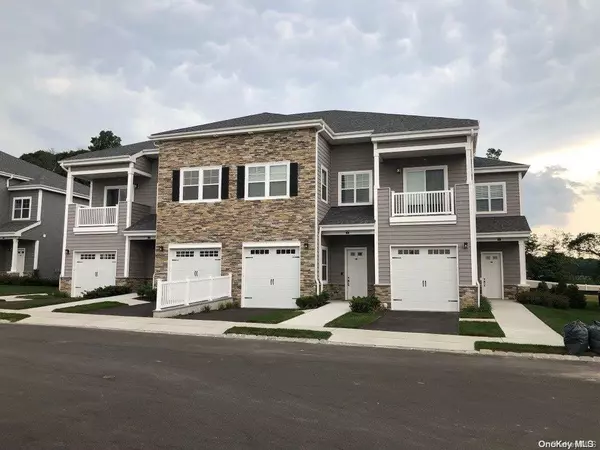For more information regarding the value of a property, please contact us for a free consultation.
74 Springtime RD East Northport, NY 11731
Want to know what your home might be worth? Contact us for a FREE valuation!

Our team is ready to help you sell your home for the highest possible price ASAP
Key Details
Sold Price $5,400
Property Type Other Rentals
Listing Status Sold
Purchase Type For Sale
Square Footage 2,501 sqft
Price per Sqft $2
Subdivision The Seasons At Elwood
MLS Listing ID KEYL3452532
Sold Date 03/07/23
Bedrooms 2
Full Baths 2
Half Baths 1
Originating Board onekey2
Rental Info No
Year Built 2019
Property Description
New in 2019 and still beautiful today!! The Seasons at Elwood , upscale 55+ community. Deluxe Ash model featuring a private elevator, Master Suite with Large Bath with shower and bathtub, 2nd Bedroom Suite, full bath. Living Room, Dining Room, Family Room, Den, Laundry Room w/sink, modern granite/marble Eat-in-Kitchen, Front and Rear Terraces with views. $30,000 in upgrades were added to the deluxe Ash model. Enjoy upscale country club like living at it's best with indoor/outdoor pools, tennis, gym, walking trail and large luxurious clubhouse at no extra charge.. Senior and handicapped accommodative. A must see!!, Additional information: Appearance:Mint,Interior Features:Guest Quarters
Location
State NY
County Suffolk County
Rooms
Basement None
Interior
Interior Features Cathedral Ceiling(s), Chandelier, Eat-in Kitchen, Elevator, Entrance Foyer, Formal Dining, Granite Counters, Pantry, Walk-In Closet(s)
Heating Forced Air, Natural Gas
Cooling Central Air
Flooring Carpet, Hardwood
Fireplace No
Appliance Dishwasher, Dryer, Washer, Gas Water Heater
Exterior
Exterior Feature Balcony, Private Entrance
Parking Features Attached, Garage Door Opener
Amenities Available Elevator(s), Spa/Hot Tub
View Panoramic
Private Pool No
Building
Lot Description Cul-De-Sac, Sprinklers In Front, Sprinklers In Rear
Story 2
Sewer Shared
Water Public
Level or Stories Two
Structure Type Brick,Vinyl Siding
New Construction Yes
Schools
Elementary Schools Harley Avenue Elementary School
Middle Schools Elwood Middle School
High Schools Elwood/John Glenn High School
School District Elwood
Others
Senior Community Yes
Special Listing Condition Security Deposit, Third Party Approval
Pets Allowed Size Limit
Read Less
Bought with Non-Member

