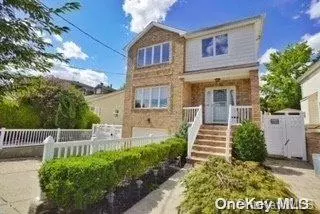For more information regarding the value of a property, please contact us for a free consultation.
983 Lamont AVE Staten Island, NY 10309
Want to know what your home might be worth? Contact us for a FREE valuation!

Our team is ready to help you sell your home for the highest possible price ASAP
Key Details
Sold Price $925,000
Property Type Multi-Family
Sub Type Duplex
Listing Status Sold
Purchase Type For Sale
Square Footage 2,250 sqft
Price per Sqft $411
MLS Listing ID KEYL3426370
Sold Date 12/31/22
Style Colonial
Bedrooms 4
Full Baths 2
Half Baths 1
Originating Board onekey2
Rental Info No
Year Built 2005
Annual Tax Amount $9,710
Lot Dimensions 42 X 95
Property Description
Location Location Location!!! Located on a gorgeous block in the heart of Princes Bay, this beautiful home has a Stunning Kitchen featuring Custom Cabinets, Backsplash and Quartz Countertops. This Chef inspired Kitchen is equipped with top of the line stainless steel appliances and plenty of counter space, including an oversized custom, quartz island for all of your entertaining needs!! Access the yard through the kitchen leading to your inground saltwater pool, no maintenance pavers, and mature landscaping. This lovely open floor plan features a cozy gas fireplace, brand new half bath and new luxury vinyl plank flooring throughout. Upstairs, the master bedroom suite has a spacious walk in closet and private, four piece jacuzzi bath. The fully renovated basement apartment (currently being used as a fourth bedroom) features a brand new bathroom with sliding barn door, beautiful brick wall accents and separate heat and A/C. Don't forget the one car garage plus double driveway!! .......
Location
State NY
County Richmond (staten Island)
Rooms
Basement Finished, Full
Interior
Interior Features Eat-in Kitchen, Primary Bathroom, Walk-In Closet(s)
Heating Hot Water, Natural Gas
Cooling Central Air
Fireplaces Number 1
Fireplace Yes
Appliance Gas Water Heater
Exterior
Parking Features Attached, Driveway, Garage, Private
Pool In Ground
Utilities Available Trash Collection Public
Amenities Available Park
Total Parking Spaces 1
Private Pool No
Building
Sewer Public Sewer
Water Public
Structure Type Brick,Frame,Vinyl Siding
New Construction No
Schools
Middle Schools Is 24 Myra S Barnes
High Schools Tottenville High School
School District Richmond 31
Others
Senior Community No
Special Listing Condition None
Read Less
Bought with Red Door Realty Group

