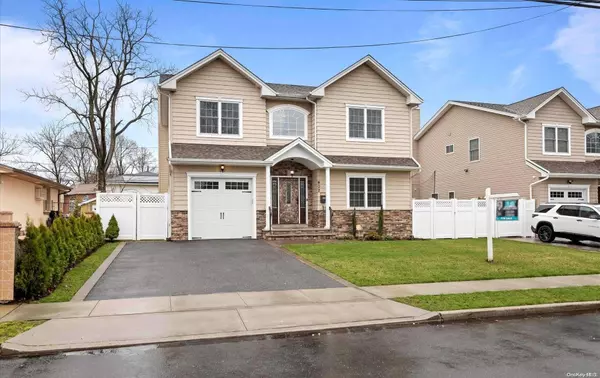For more information regarding the value of a property, please contact us for a free consultation.
402 Coolidge AVE Rockville Centre, NY 11570
Want to know what your home might be worth? Contact us for a FREE valuation!

Our team is ready to help you sell your home for the highest possible price ASAP
Key Details
Sold Price $935,000
Property Type Single Family Home
Sub Type Single Family Residence
Listing Status Sold
Purchase Type For Sale
Square Footage 2,328 sqft
Price per Sqft $401
MLS Listing ID KEYL3388680
Sold Date 12/21/22
Style Colonial
Bedrooms 4
Full Baths 2
Half Baths 1
Originating Board onekey2
Rental Info No
Year Built 2015
Annual Tax Amount $21,050
Lot Dimensions 67X100
Property Description
Stunning & Expansive Colonial on a quiet tree lined street. You will be delighted as you walk into the entry foyer with it's vaulted ceilings and Grandiose chandelier. The home features a Chef's kitchen, which includes gourmet stainless steel appliances, granite counter tops, beautiful backsplash and a large kitchen island. Sun-drenched family room has a beautiful view of the yard. The inviting living room and dinning room are abundant with natural light. Gleaming hardwood floors and custom moldings add additional elegance to this home. The Master Suite boosts an "En Suite" fit for a King & Queen, complete with high end finishes, his & hers sink, soaking tub, standing shower, bay window & walk-in closet. Second floor has three additional generous sized bedrooms, full bath & laundry room. The basement provides a recreation room & storage space. The Manicured Yard is perfect for entertaining. The location and condition make this the perfect place to call home!, Additional information: Interior Features:Lr/Dr
Location
State NY
County Nassau County
Rooms
Basement Walk-Out Access, Full
Interior
Interior Features Cathedral Ceiling(s), Chandelier, Granite Counters, Low Flow Plumbing Fixtures, Primary Bathroom, Pantry, Speakers, Walk-In Closet(s)
Heating Forced Air, Natural Gas
Cooling Central Air
Flooring Hardwood
Fireplace No
Appliance Cooktop, Dishwasher, ENERGY STAR Qualified Appliances, Microwave, Refrigerator, Gas Water Heater
Exterior
Exterior Feature Mailbox
Parking Features Attached, Garage Door Opener, Private
Fence Fenced
Utilities Available Trash Collection Public
Amenities Available Park
Private Pool No
Building
Lot Description Near Public Transit, Near School, Near Shops
Sewer Public Sewer
Water Public
Structure Type Aluminum Siding,Frame,Stone
Schools
Elementary Schools Davison Avenue Intermediate School
Middle Schools Howard T Herber Middle School
High Schools Malverne Senior High School
School District Malverne
Others
Senior Community No
Special Listing Condition None
Read Less
Bought with Block & Lot Services Inc

