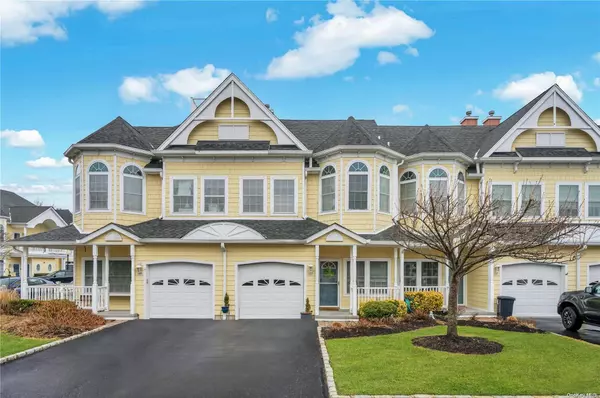For more information regarding the value of a property, please contact us for a free consultation.
505 Emily DR #505 Patchogue, NY 11772
Want to know what your home might be worth? Contact us for a FREE valuation!

Our team is ready to help you sell your home for the highest possible price ASAP
Key Details
Sold Price $491,000
Property Type Condo
Sub Type Condominium
Listing Status Sold
Purchase Type For Sale
Square Footage 1,707 sqft
Price per Sqft $287
Subdivision Bay Village
MLS Listing ID KEYL3379141
Sold Date 07/21/22
Style Townhouse
Bedrooms 2
Full Baths 2
Half Baths 1
HOA Fees $366/mo
Originating Board onekey2
Rental Info No
Year Built 2008
Annual Tax Amount $9,317
Property Description
Beautiful Victorian model townhouse in the highly sought-after Bay Village with an unbeatable location; just steps from the Patchogue Bay, a bustling Main Street, Shorefront Park, and the ferries to fire island. First floor features a formal dining room wrapped in wainscoting, a living room with a gas fireplace, an eat in kitchen with granite countertops and stainless-steel appliances, and a powder room. Second floor features a primary bedroom with vaulted ceilings, en suite bathroom, walk-in closet, balcony, and a loft perfect for a home office. An additional second floor bedroom features an en suite bath and a reading nook. Laundry room is conveniently located between both bedrooms on the second floor. Come enjoy all Patchogue Village has to offer!, Additional information: Appearance:Diamond
Location
State NY
County Suffolk County
Rooms
Basement None
Interior
Interior Features Cathedral Ceiling(s), Ceiling Fan(s), Eat-in Kitchen, Formal Dining, Granite Counters, Primary Bathroom, Walk-In Closet(s)
Heating Forced Air, Natural Gas
Cooling Central Air
Flooring Hardwood
Fireplaces Number 1
Fireplace Yes
Appliance Dishwasher, Dryer, Electric Water Heater, Freezer, Microwave, Refrigerator, Washer
Exterior
Exterior Feature Balcony
Parking Features Attached, Private
Utilities Available Trash Collection Public
Amenities Available Park
Private Pool No
Building
Lot Description Near Public Transit, Near Shops
Water Public
Level or Stories Two
Structure Type Frame,Vinyl Siding
Schools
Elementary Schools Bay Elementary School
Middle Schools South Ocean Middle School
High Schools Patchogue-Medford High School
School District Patchogue-Medford
Others
Senior Community No
Special Listing Condition None
Pets Allowed Cats OK, Dogs OK
Read Less
Bought with Howard Hanna Coach

