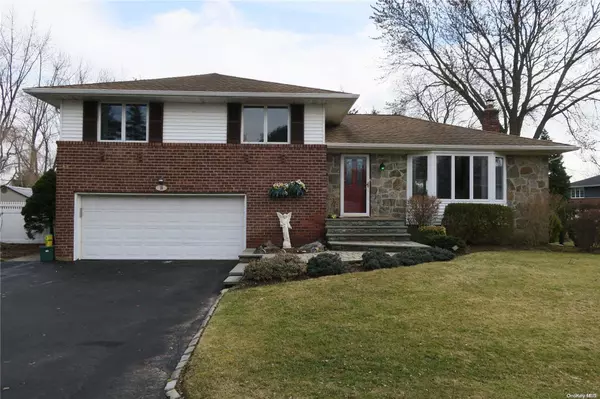For more information regarding the value of a property, please contact us for a free consultation.
16 Cawfield LN Melville, NY 11747
Want to know what your home might be worth? Contact us for a FREE valuation!

Our team is ready to help you sell your home for the highest possible price ASAP
Key Details
Sold Price $760,000
Property Type Single Family Home
Sub Type Single Family Residence
Listing Status Sold
Purchase Type For Sale
MLS Listing ID KEYL3379405
Sold Date 06/16/22
Style Split Level
Bedrooms 3
Full Baths 2
Half Baths 1
Originating Board onekey2
Rental Info No
Year Built 1955
Annual Tax Amount $12,108
Lot Dimensions .18
Property Description
Impeccably Maintained Split Level Home Nestled In The Desirable Triangle Section Of Melville. Open Floor Plan Ideal for Seamless Entertaining and is Located in the Heart of the Neighborhood. 3 Bedrooms & 2.5 Bathrooms and Features a Bright, Open Floor Plan with Large Formal Living Room & Dining Room. Gourmet Eat-In Kitchen w/Island and Gas Cooking, S/s Appliances and Granite Counter Tops. There is a Spacious Family Room/Den With Fireplace w/Slider Access to Backyard With Electric Awning. Spacious Master Bedroom Suite w/Hardwood Floors and Bathroom! Updates Include Bathrooms, High Hats, Central Air Conditioning, Fans, Vaulted Ceiling, Crown Molding, Beautiful Hardwood Floors Thru-out. Plus more! The .18 Acre Property is Professionally Landscaped & Has In-Ground Sprinklers. The Fully Fenced Backyard has a Paver Patio and Trex Deck that is Great for Entertaining and a Shed for Storage. Laundry Room In Basement. Pull Down Stairs To Attic. 2.5 Car Garage. Taxes without star $12,108.86, Additional information: Appearance:Diamond,Interior Features:Lr/Dr,Separate Hotwater Heater:Y
Location
State NY
County Suffolk County
Rooms
Basement Finished, Full
Interior
Interior Features Cathedral Ceiling(s), Ceiling Fan(s), Eat-in Kitchen, Entrance Foyer, Formal Dining, Granite Counters, Primary Bathroom
Heating Hot Water, Oil
Cooling Central Air
Flooring Hardwood
Fireplaces Number 1
Fireplace Yes
Appliance Dishwasher, Dryer, Refrigerator, Tankless Water Heater, Washer
Exterior
Exterior Feature Awning(s)
Parking Features Attached, Private
Fence Fenced
Utilities Available Cable Available
Amenities Available Park
Private Pool No
Building
Lot Description Near School, Near Shops, Sprinklers In Front, Sprinklers In Rear
Sewer Cesspool
Water Public
Level or Stories Multi/Split, Three Or More
Structure Type Brick,Post and Beam,Vinyl Siding
Schools
Middle Schools Henry L Stimson Middle School
High Schools Walt Whitman High School
School District South Huntington
Others
Senior Community No
Special Listing Condition None
Read Less
Bought with Signature Premier Properties

