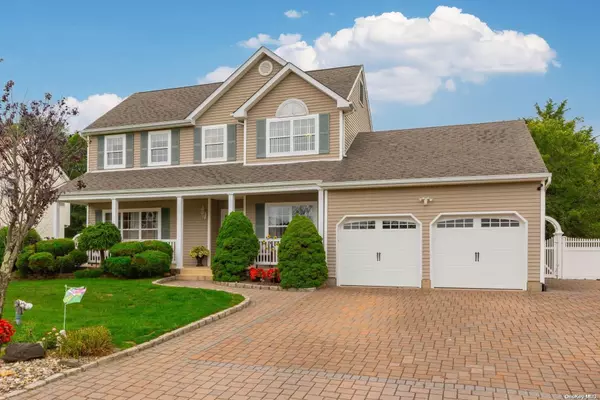For more information regarding the value of a property, please contact us for a free consultation.
10 Mayflower LN Holtsville, NY 11742
Want to know what your home might be worth? Contact us for a FREE valuation!

Our team is ready to help you sell your home for the highest possible price ASAP
Key Details
Sold Price $750,000
Property Type Single Family Home
Sub Type Single Family Residence
Listing Status Sold
Purchase Type For Sale
Square Footage 2,062 sqft
Price per Sqft $363
Subdivision Summerfield
MLS Listing ID KEYL3572261
Sold Date 11/15/24
Style Colonial
Bedrooms 3
Full Baths 2
Half Baths 1
Originating Board onekey2
Rental Info No
Year Built 1999
Annual Tax Amount $14,274
Lot Dimensions .34
Property Description
Welcome to this beautiful Colonial with covered porch nestled on over 1/3 of an acre within the prestigious Summerfield Gated Community. This 3-bedroom, 2 1/2-bathroom home has been thoughtfully expanded, enhancing both the living room and the primary bedroom from the original builder's floorpan. Approaching the home, you're greeted by a charming paver driveway that accommodates a minimum of 3 cars. Inside, the large open concept kitchen has granite countertops, 42" wood cabinets, newer stainless-steel appliances, and ceramic tile flooring. The kitchen overlooks the family room, which features an impressive cathedral ceiling adorned with skylights, a large custom mirror, and a cozy triple-sided gas fireplace that can be enjoyed from the den and living room. Throughout both the den and living room, low maintenance wood grain ceramic tiles enhance the spacious open concept. For entertaining, a formal dining room connects seamlessly to the kitchen's butler pantry. The generously sized primary bedroom offers 2 extra-large closets and an adjacent full bathroom with a granite counter, which can easily be converted back into a primary suite bath. The 2nd bedroom with a large loft, 3rd bedroom, walk in storage and 2nd full bathroom with tub complete the second floor. New sliding glass doors in the kitchen flood the space with natural light and provide easy access to the backyard oasis. Here, a Trex deck, custom-built gazebo, pergola, in-ground sprinklers, paver pathways, and privacy landscaping create the perfect outdoor retreat for relaxation and entertainment. The finished basement holds tremendous potential with a large custom built bar and plenty of additional space. The home is equipped with central air and central vacuum for convenience. Recent updates include a new hot water heater, newer appliances, Anderson patio slider, garage doors, and a front storm door. This move-in ready home allows you to immediately enjoy all the Summerfield amenities, including a clubhouse with a gym, pool, tennis and basketball courts, pickle ball, a playground, splash park, sand volleyball court, 2 guard houses ensuring security and a licensed daycare facility. HOA Fee $285
Location
State NY
County Suffolk County
Rooms
Basement Finished
Interior
Interior Features Cathedral Ceiling(s), Eat-in Kitchen, Entrance Foyer, Granite Counters, Pantry, Walk-In Closet(s), Formal Dining, Primary Bathroom, Ceiling Fan(s), Central Vacuum, Chandelier
Heating Natural Gas, Baseboard
Cooling Attic Fan, Central Air
Flooring Carpet
Fireplaces Number 1
Fireplace Yes
Appliance Dishwasher, Dryer, ENERGY STAR Qualified Appliances, Microwave, Refrigerator, Washer, Gas Water Heater, ENERGY STAR Qualified Dishwasher, ENERGY STAR Qualified Dryer, ENERGY STAR Qualified Refrigerator, ENERGY STAR Qualified Washer
Exterior
Exterior Feature Storm Doors
Parking Features Attached, Driveway, Garage Door Opener, Private
Fence Back Yard
Utilities Available Trash Collection Private
Amenities Available Gated
Private Pool No
Building
Lot Description Sprinklers In Front,
Sewer Public Sewer
Water Public
Level or Stories Three Or More
Structure Type Vinyl Siding,Frame
New Construction No
Schools
Elementary Schools Waverly Avenue School
Middle Schools Sagamore Middle School
High Schools Sachem High School East
School District Sachem
Others
Senior Community No
Special Listing Condition None
Read Less
Bought with EXP Realty

