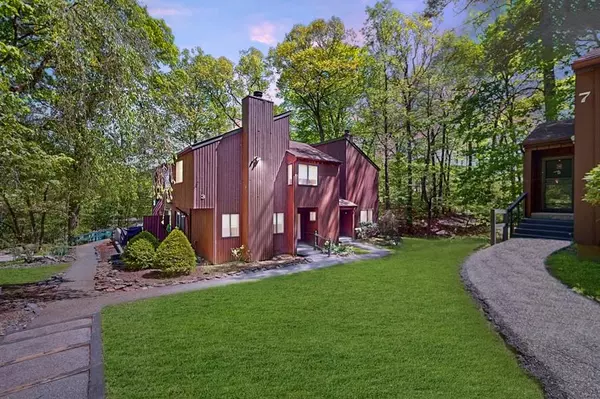For more information regarding the value of a property, please contact us for a free consultation.
6 Acorn CT Highland Mills, NY 10930
Want to know what your home might be worth? Contact us for a FREE valuation!

Our team is ready to help you sell your home for the highest possible price ASAP
Key Details
Sold Price $308,000
Property Type Townhouse
Sub Type Townhouse
Listing Status Sold
Purchase Type For Sale
Square Footage 1,388 sqft
Price per Sqft $221
Subdivision Timber Ridge Phase 1
MLS Listing ID KEYH6304444
Sold Date 11/08/24
Style Contemporary
Bedrooms 2
Full Baths 1
Half Baths 1
HOA Fees $315/mo
Originating Board onekey2
Rental Info No
Year Built 1978
Annual Tax Amount $8,038
Lot Size 958 Sqft
Acres 0.022
Property Description
Back on Market! This is your chance to call this beauty HOME! Discover a perfect blend of comfort and convenience in this well maintained 2 bedroom,2 bath townhome in sought-after Timber Ridge with LOW HOA! This immaculate home has a beautiful kitchen with open layout connecting to a spacious dining area with granite counter seating. A large pantry is perfect for all your cooking or kitchen storage needs! The dining room is bathed in natural light from sliding glass doors leading to the deck. The living room offers a cozy wood-burning fireplace. The huge primary bedroom features wooded views& large walk-in closet. The laundry area has a new washer/dryer. Commuting is a breeze with nearby trains, buses,& major highways. This home offers an ideal combination of easy living and great accessibility! Bonus-2 assigned parking spots-1 covered with large storage & uncovered. The roof is 4 years old! There have been many improvements to make this home move-in ready! Come see for yourself! Additional Information: Amenities:Storage,ParkingFeatures:1 Car Detached,
Location
State NY
County Orange County
Rooms
Basement Crawl Space
Interior
Interior Features Granite Counters, Open Kitchen, Pantry, Walk-In Closet(s)
Heating Natural Gas, Forced Air
Cooling Central Air
Flooring Hardwood
Fireplaces Number 1
Fireplace Yes
Appliance Stainless Steel Appliance(s), Gas Water Heater, Dishwasher, Dryer, Microwave, Refrigerator, Washer
Laundry Inside
Exterior
Exterior Feature Basketball Court
Parking Features Detached, Assigned, Carport
Pool Community
Utilities Available Trash Collection Private
Amenities Available Park, Clubhouse
Total Parking Spaces 1
Building
Lot Description Near School, Near Shops, Near Public Transit, Views, Level, Part Wooded
Sewer Public Sewer
Water Public
Structure Type Frame,Wood Siding
Schools
Elementary Schools Central Valley
Middle Schools Monroe-Woodbury Middle School
High Schools Monroe-Woodbury High School
School District Monroe-Woodbury
Others
Senior Community No
Special Listing Condition None
Read Less
Bought with Howard Hanna Rand Realty
GET MORE INFORMATION


