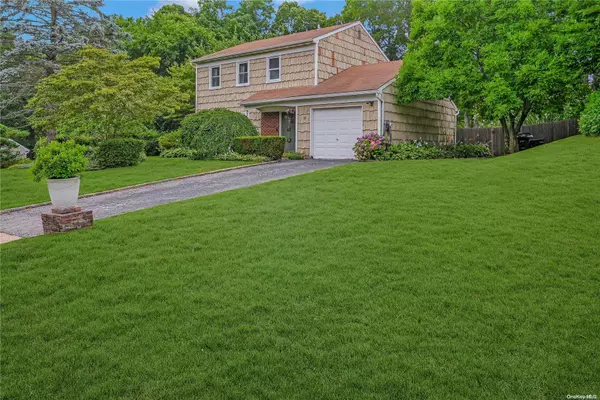For more information regarding the value of a property, please contact us for a free consultation.
19 Scenic Hills DR Ridge, NY 11961
Want to know what your home might be worth? Contact us for a FREE valuation!

Our team is ready to help you sell your home for the highest possible price ASAP
Key Details
Sold Price $560,000
Property Type Single Family Home
Sub Type Single Family Residence
Listing Status Sold
Purchase Type For Sale
Subdivision Scenic Hills
MLS Listing ID KEYL3565046
Sold Date 10/31/24
Style Colonial
Bedrooms 3
Full Baths 1
Half Baths 1
Originating Board onekey2
Rental Info No
Year Built 1985
Annual Tax Amount $12,020
Lot Dimensions .41 Acre
Property Description
Amazing development with an amazing house that you can call home! Cedar shake exterior, spacious living and dining rooms with quality laminate flooring. Stunning renovated kitchen with soft close 42" cabinetry, two Lazy-Susans, Quartz countertops, tile backsplash, Stainless appliances, breakfast bar, matching cabinetry in the laundry area and 18x18 tile throughout the kitchen, entry, hallway and laundry room. NEW windows throughout the entire house with LIFETIME transferrable warranty! NEW front door. NEW Board and Batten wall accent in the living room, dining room and half bath. NEW subfloors and plank laminate througout the 2nd floor hallway and bedrooms. NEW matching stair treads with wood accents on risers. Updated hall bathroom with tile surround. "L" shaped in-ground pool with a 7 year new liner, plumbing and cover. Beautiful mature landscaping with flowering trees. Peerless cast iron heating system. 1 car attached garage. Taxes 12,020.48 without basic STAR. **Home has an existing low interest rate mortgage at 3.5% that is ASSUMABLE for qualified VA loan eligible buyers***, Additional information: Appearance:Diamond,Separate Hotwater Heater:N
Location
State NY
County Suffolk County
Rooms
Basement None
Interior
Interior Features Chandelier, Eat-in Kitchen, Entrance Foyer, Formal Dining
Heating Oil, Baseboard, Hot Water
Cooling Wall/Window Unit(s)
Fireplace No
Appliance Tankless Water Heater, ENERGY STAR Qualified Dishwasher, ENERGY STAR Qualified Refrigerator, Dishwasher, Dryer, ENERGY STAR Qualified Appliances, Microwave, Refrigerator, Washer
Exterior
Parking Features Private, Attached
Fence Back Yard
Pool In Ground
Utilities Available Trash Collection Public
Private Pool No
Building
Sewer Septic Tank
Water Public
Level or Stories Two
Structure Type Frame,Cedar,Shake Siding
New Construction No
Schools
Middle Schools Longwood Junior High School
High Schools Longwood High School
School District Longwood
Others
Senior Community No
Special Listing Condition None
Read Less
Bought with Coldwell Banker American Homes
GET MORE INFORMATION


