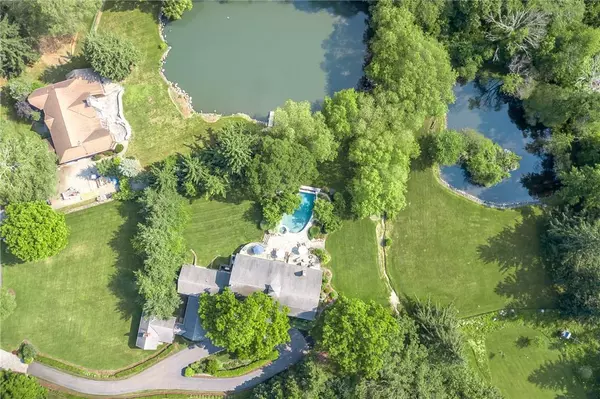For more information regarding the value of a property, please contact us for a free consultation.
4 Cobblestone Farm CT Suffern, NY 10901
Want to know what your home might be worth? Contact us for a FREE valuation!

Our team is ready to help you sell your home for the highest possible price ASAP
Key Details
Sold Price $3,427,500
Property Type Single Family Home
Sub Type Single Family Residence
Listing Status Sold
Purchase Type For Sale
Square Footage 7,056 sqft
Price per Sqft $485
MLS Listing ID KEYH6315556
Sold Date 08/22/24
Style Colonial,Cottage
Bedrooms 5
Full Baths 4
Half Baths 1
Originating Board onekey2
Rental Info No
Year Built 1900
Annual Tax Amount $39,511
Lot Size 2.780 Acres
Acres 2.78
Property Description
Breathtaking Montebello estate awaits! Nestled on the most sought after cul-de-sac in Montebello, amongst a sprawling almost 3 acres of magnificent land this extraordinary country manor seamlessly blends rustic charm with modern elegance, creating a breathtaking retreat for you to call home. Surrounded by serene pond views and lush green fields, this grand re-envisioned barn house invites you into a exquisite 7,056 SqFt of luxurious living quarters. Through a long roundabout driveway past a central floral island, find a beautiful double door entrance framed with timeless white columns. Let the first step into the open multi-level foyer immerse you under soaring barn ceilings. Warm brown beams overarch the living area with matching hardwood floors throughout. Windows galore in the massive great room, offering panoramic views of the surrounding landscape. Tons of natural sunlight illuminate this space, showcasing the wood-burning fireplace stretched along a rustic stone wall center piece. Correspondingly perched atop the esteemed curved staircase, a sitting area overlooking the great room sets a more private space for one to enjoy the soft crackling of the fireplace from a bird's eye view. At the other side of the main floor find the formal living room and large formal dining room that lead to the stunning chefs kitchen. Enjoy cooking in the eat-in kitchen equipped with granite countertops, two sinks, dinette area, large pantry, state of the art stainless-steel appliances, and beautiful center island. Additional recreation room at the back end of the home grants a perfect location for chattering play, loud movie nights, or music lessons away from the main living/sleeping spaces. Each room offers a walk-out to the stunning multi-level patio and lounge areas overlooking the heated infinity pool and hot tub. Accompanied by flat fields of grass and lush landscaping. Convenient lavatory, full bathroom with standing shower, and laundry room with storage cabinets and sink finish up the main floor. Traverse the second-floor hall overlooking the main entrance and great room to spacious corner office with welcoming French doors. Four sun-filled bedrooms fill every inch of the second floor with three full baths. Primary suite showcases the high ceilings and beams seen in the great room. Along with two walk-in closets and overhead loft that can be used as a private recreation space. The cathedral ceilings continue into the primary bath with double vanity, double head shower, jacuzzi tub and additional vanity area. Plenty of storage can be found throughout the house including the partial unfinished basement and 3 car garage with automatic doors. Other great features of this home include the all-house generator, water softener, central air conditioning (3 Zones), forced air (6 Zones), unfinished guest house and more. Come view today! Additional Information: Amenities:Guest Quarters,Soaking Tub,Stall Shower,Storage,ParkingFeatures:3 Car Attached,
Location
State NY
County Rockland County
Rooms
Basement Partial, Unfinished
Interior
Interior Features Cathedral Ceiling(s), Chefs Kitchen, Double Vanity, Eat-in Kitchen, Entrance Foyer, Formal Dining, First Floor Full Bath, High Ceilings, Kitchen Island, Primary Bathroom, Pantry, Walk-In Closet(s)
Heating Forced Air, Natural Gas
Cooling Central Air
Flooring Hardwood
Fireplaces Number 1
Fireplace Yes
Appliance Dishwasher, Dryer, Microwave, Refrigerator, Stainless Steel Appliance(s), Washer, Gas Water Heater
Laundry Inside
Exterior
Parking Features Attached, Driveway, Garage Door Opener
Pool In Ground
Utilities Available Trash Collection Public
Waterfront Description Water Access
View Lake
Total Parking Spaces 3
Building
Lot Description Cul-De-Sac, Level, Views
Sewer Public Sewer
Water Public
Level or Stories Multi/Split, Two
Structure Type Frame,Wood Siding
Schools
Elementary Schools Viola Elementary School
Middle Schools Suffern Middle School
High Schools Suffern Senior High School
School District Suffern
Others
Senior Community No
Special Listing Condition None
Read Less
Bought with Platinum Realty Associates
GET MORE INFORMATION


