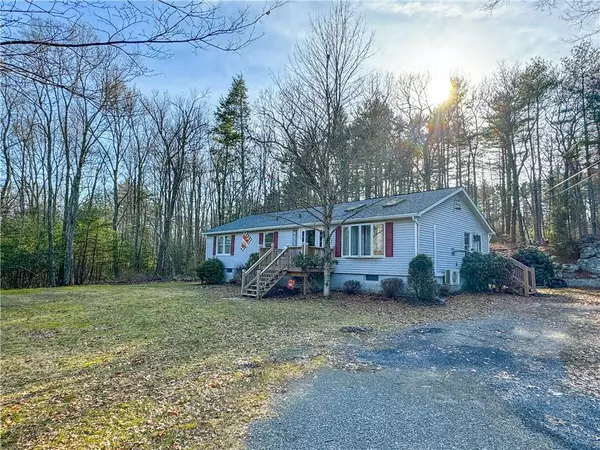For more information regarding the value of a property, please contact us for a free consultation.
357 Van Tuyl RD Barryville, NY 12719
Want to know what your home might be worth? Contact us for a FREE valuation!

Our team is ready to help you sell your home for the highest possible price ASAP
Key Details
Sold Price $349,999
Property Type Single Family Home
Sub Type Single Family Residence
Listing Status Sold
Purchase Type For Sale
Square Footage 1,456 sqft
Price per Sqft $240
MLS Listing ID KEYH6292683
Sold Date 06/12/24
Style Ranch
Bedrooms 3
Full Baths 2
Originating Board onekey2
Rental Info No
Year Built 1987
Annual Tax Amount $5,290
Lot Size 2.020 Acres
Acres 2.02
Property Description
Experience the epitome of country living in this charming 1456 square foot contemporary turnkey ranch, perfectly situated on just over 2 acres in Barryville, NY, minutes from the picturesque Delaware River. This meticulously maintained home offers an ideal blend of indoor and outdoor living space, with a chef's kitchen, three bedrooms, and two full baths providing comfort and convenience. The private rear deck offers ample space for outdoor entertaining. The basement, boasting high ceilings, presents a blank canvas for expansion. This property has been maintained impeccably and features a roof less than 5 years old, freshly refinished hardwood floors, a water softener system, backup generator hookups and newer mechanicals, ensuring both peace of mind and modern convenience. Just minutes from Barryville's charming restaurants and shops, and within a 30-minute drive of other sought-after river hamlets, this home offers easy access to the best of the region. Plus, with MetroNorth public transit in nearby Port Jervis providing accessibility to NYC, this property is a true gem for those seeking a peaceful retreat with city convenience. All information contained herein deemed accurate but not guaranteed and should be independently verified. Additional Information: Amenities:Stall Shower,Storage,
Location
State NY
County Sullivan County
Rooms
Basement Full, Unfinished
Interior
Interior Features Cathedral Ceiling(s), Chefs Kitchen, Eat-in Kitchen, First Floor Bedroom, First Floor Full Bath, High Ceilings, Master Downstairs, Open Kitchen
Heating Baseboard, Hot Water, Propane
Cooling Ductless, Wall/Window Unit(s)
Flooring Hardwood
Fireplace No
Appliance Gas Water Heater
Exterior
Parking Features Driveway, Off Street
Utilities Available See Remarks
Amenities Available Park
Building
Lot Description Level, Near Public Transit, Near School, Near Shops, Part Wooded, Stone/Brick Wall, Wooded
Sewer Septic Tank
Water Drilled Well
Level or Stories One
Structure Type Other,Vinyl Siding
Schools
Elementary Schools George Ross Mackenzie Elem Sch
Middle Schools Eldred Junior-Senior High School
High Schools Eldred Junior-Senior High School
School District Eldred
Others
Senior Community No
Special Listing Condition None
Read Less
Bought with RE/MAX Benchmark Realty Group

