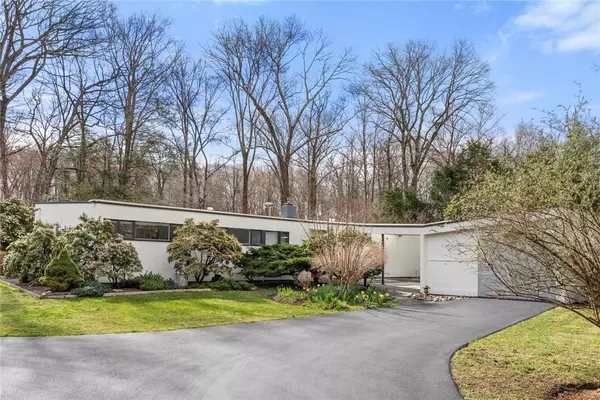For more information regarding the value of a property, please contact us for a free consultation.
204 Cleveland DR Croton-on-hudson, NY 10520
Want to know what your home might be worth? Contact us for a FREE valuation!

Our team is ready to help you sell your home for the highest possible price ASAP
Key Details
Sold Price $1,525,000
Property Type Single Family Home
Sub Type Single Family Residence
Listing Status Sold
Purchase Type For Sale
Square Footage 2,292 sqft
Price per Sqft $665
MLS Listing ID KEYH6301118
Sold Date 10/18/24
Style Mid-Century Modern
Bedrooms 3
Full Baths 1
Half Baths 1
Originating Board onekey2
Rental Info No
Year Built 1950
Annual Tax Amount $17,675
Lot Size 0.730 Acres
Acres 0.73
Property Description
A rare opportunity for Midcentury Modern enthusiasts to own a house designed by renowned Bauhaus
Architect Marcel Breuer in 1950. Privately set on a ¾ acre, in-town parcel in the Village of Croton-on-
Hudson, this 2,292 square foot, one-story, 3-bedroom, 1 ½ bathroom residence faces public woodlands
through an expansive wall of windows. This architectural gem has been meticulously restored by the
current owners. It's exterior features a distinctive butterfly roof, Cypress vertical siding, and steel
casement windows, nestled against a rock outcropping. A central entry leads to three bright bedrooms
on one wing, and free-flowing living spaces on the other. The living room features a unique locally-
quarried stone fireplace, original bluestone floor, and oversized picture window framing the private
patio and gardens. The updated kitchen includes stainless-steel cabinetry, Caesarstone countertops and
all Bosch appliances. The original screened porch was enclosed as an open-plan concept family and
dining room, and seamlessly added are a bright mudroom and large home office/studio. A bonus work
area is the original one-car garage, which was converted to a 290 square foot finished space and used as
a studio (not included in the listed total square footage). Extensive gardens, a fenced organic vegetable
garden and stone pathways add to the outdoor appeal. The mature landscaping gives the house
privacy, a feeling of seclusion and connection with nature. The house is a brief walk to the Croton Gorge
Trail, which leads to Silver Lake, a locally-popular beach on the Croton River, and the in-town location
has easy walking access to schools, library, shopping/restaurants and parks. It's a 5-minute drive to the
train station, with express trains to Grand Central Station. Additional Information: HeatingFuel:Oil Below Ground,
Location
State NY
County Westchester County
Interior
Interior Features Master Downstairs, First Floor Bedroom, First Floor Full Bath, Original Details, Quartz/Quartzite Counters
Heating Electric, Oil, Heat Pump, Radiant
Cooling Ductless, ENERGY STAR Qualified Equipment
Fireplaces Number 1
Fireplace Yes
Appliance Stainless Steel Appliance(s), Oil Water Heater, Indirect Water Heater, Convection Oven, Dishwasher, Dryer, ENERGY STAR Qualified Appliances, Microwave, Refrigerator, Washer
Exterior
Exterior Feature Mailbox
Parking Features Driveway
Utilities Available Trash Collection Public
Amenities Available Park
Building
Lot Description Near Public Transit, Near School, Near Shops, Level, Part Wooded
Sewer Septic Tank
Water Public
Level or Stories One
Structure Type Frame,Cedar,Other
Schools
Elementary Schools Carrie E Tompkins School
Middle Schools Pierre Van Cortlandt
High Schools Croton-Harmon High School
School District Croton-Harmon
Others
Senior Community No
Special Listing Condition None
Read Less
Bought with Julia B Fee Sothebys Int. Rlty

