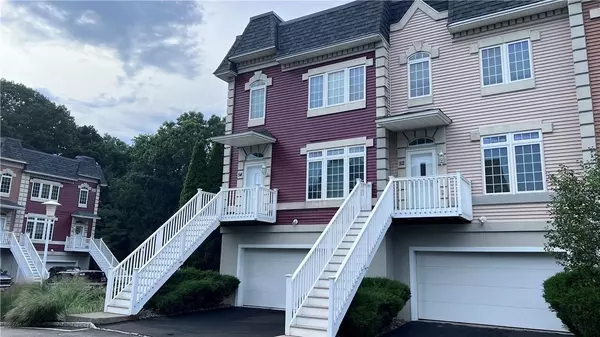For more information regarding the value of a property, please contact us for a free consultation.
54 Alexander CT Nanuet, NY 10954
Want to know what your home might be worth? Contact us for a FREE valuation!

Our team is ready to help you sell your home for the highest possible price ASAP
Key Details
Sold Price $555,000
Property Type Condo
Sub Type Condominium
Listing Status Sold
Purchase Type For Sale
Square Footage 2,520 sqft
Price per Sqft $220
Subdivision Versailles
MLS Listing ID KEYH6319555
Sold Date 10/11/24
Style Townhouse
Bedrooms 3
Full Baths 3
Half Baths 1
HOA Fees $420/mo
Originating Board onekey2
Rental Info No
Year Built 1999
Annual Tax Amount $10,877
Lot Size 2,178 Sqft
Acres 0.05
Property Description
Amazing End Unit in Great Location! Experience luxury living in this sought-after gated community of "Versailles". Enjoy the amenities of this beautifully landscaped complex with a tree lined backyard offering great privacy. This updated townhome has a spacious open floor plan on the main level which includes the living room,dining room,powder room,eat-in kitchen w/center island & family room w/gas fireplace. The upper level includes a large primary Ensuite with 2 huge closet and primary bath, bedroom, full bath & loft space, which can also serve as an additional bedroom if needed. The lower level provides a space for a 4th bedroom or den/office, full bath & laundry. Additional features include hardwood floors, 2-car garage, central a/c, crown moldings & outdoor space w/private patio & BBQ grill. The Versailles complex has a heated pool w/clubhouse. Shopping is just a few blocks away, Close to Major Retail, Restaurants, Theaters, Main Highways, Busses and Trains. You truly can have it all! Additional Information: Amenities:Storage,ParkingFeatures:2 Car Attached,
Location
State NY
County Rockland County
Rooms
Basement Walk-Out Access, Finished, Full
Interior
Interior Features Ceiling Fan(s), Eat-in Kitchen, Formal Dining, Primary Bathroom, Walk-In Closet(s)
Heating Natural Gas, Forced Air
Cooling Central Air
Flooring Hardwood
Fireplaces Number 1
Fireplace Yes
Appliance Gas Water Heater, Dishwasher, Dryer, Microwave, Refrigerator, Washer
Laundry Common Area
Exterior
Parking Features Attached
Pool Community, In Ground
Utilities Available Trash Collection Private
Amenities Available Park, Clubhouse, Gated
Total Parking Spaces 2
Building
Lot Description Near Public Transit, Near School, Near Shops
Sewer Public Sewer
Water Public
Level or Stories Three Or More
Schools
Elementary Schools Eldorado Elementary School
Middle Schools Chestnut Ridge Middle School
High Schools Spring Valley High School
School District East Ramapo (Spring Valley)
Others
Senior Community No
Special Listing Condition None
Pets Allowed No Restrictions
Read Less
Bought with Century 21 Full Service Realty

