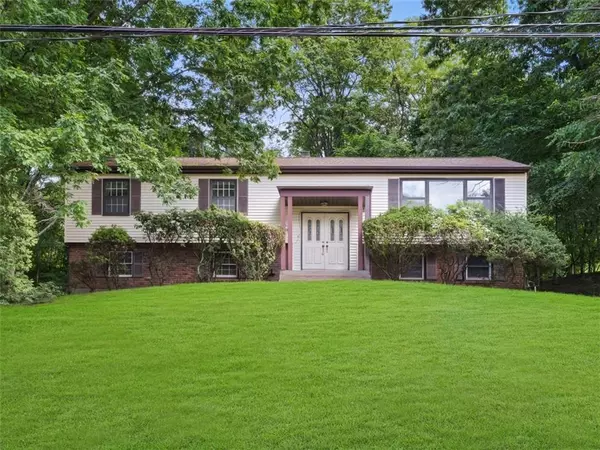For more information regarding the value of a property, please contact us for a free consultation.
34 Claremont LN Suffern, NY 10901
Want to know what your home might be worth? Contact us for a FREE valuation!

Our team is ready to help you sell your home for the highest possible price ASAP
Key Details
Sold Price $799,999
Property Type Single Family Home
Sub Type Single Family Residence
Listing Status Sold
Purchase Type For Sale
Square Footage 2,210 sqft
Price per Sqft $361
MLS Listing ID KEYH6310627
Sold Date 08/15/24
Bedrooms 4
Full Baths 3
Originating Board onekey2
Rental Info No
Year Built 1965
Annual Tax Amount $18,405
Lot Size 0.580 Acres
Acres 0.58
Property Description
Situated on the desirable Claremont Lane, this immaculately maintained bi-level home is a true gem. The main level is a feast for the eyes, featuring a spacious living room, an elegant formal dining room, and a newly remodeled kitchen. The kitchen is a chef's dream, boasting stunning granite countertops, top-of-the-line stainless steel appliances, including a double oven, and captivating recessed lighting.
Down the hall, the master bedroom beckons with its newly updated master bath, while two more generously sized bedrooms and an updated main bathroom complete the inviting layout. The lower level opens up to its own walkout living space, a convenient bedroom, a full bathroom, and a sleek second kitchen. The lower level also offers a practical laundry room and a charming cedar closet.
Outdoor entertainment is taken to the next level with the above-ground heated pool nestled on the two-tiered deck. Embrace the convenience of being just a stone's throw away from downtown Suffern and its lively array of restaurants and shops. Furthermore, quick and easy access to NY/NJ highways, trains, and buses ensures that every adventure is within reach. Welcome to your new home! Additional Information: ParkingFeatures:2 Car Attached,
Location
State NY
County Rockland County
Rooms
Basement Finished, Walk-Out Access
Interior
Interior Features Chandelier, Formal Dining, First Floor Bedroom, First Floor Full Bath, Granite Counters, Master Downstairs, Primary Bathroom
Heating Baseboard, Natural Gas
Cooling Central Air
Flooring Hardwood
Fireplace No
Appliance Dishwasher, Dryer, Freezer, Microwave, Refrigerator, Washer, Gas Water Heater
Exterior
Exterior Feature Balcony
Parking Features Attached, Driveway, On Street
Pool Above Ground
Utilities Available Trash Collection Public
Amenities Available Park
Total Parking Spaces 2
Building
Lot Description Near Public Transit, Near School, Near Shops
Sewer Public Sewer
Water Public
Level or Stories Split Entry (Bi-Level), Two
Structure Type Brick,Frame,Vinyl Siding
Schools
Elementary Schools Montebello Road School
Middle Schools Suffern Middle School
High Schools Suffern Senior High School
School District Suffern
Others
Senior Community No
Special Listing Condition None
Read Less
Bought with Avion

