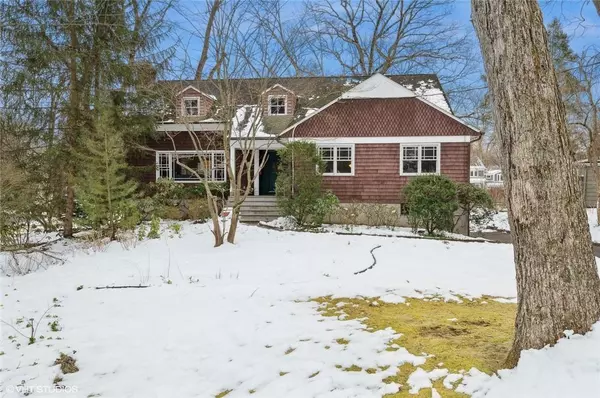For more information regarding the value of a property, please contact us for a free consultation.
24 Evergreen WAY Sleepy Hollow, NY 10591
Want to know what your home might be worth? Contact us for a FREE valuation!

Our team is ready to help you sell your home for the highest possible price ASAP
Key Details
Sold Price $1,550,000
Property Type Single Family Home
Sub Type Single Family Residence
Listing Status Sold
Purchase Type For Sale
Square Footage 3,150 sqft
Price per Sqft $492
Subdivision Sleepy Hollow Manor
MLS Listing ID KEYH6289590
Sold Date 05/30/24
Bedrooms 4
Full Baths 3
Originating Board onekey2
Rental Info No
Year Built 1957
Annual Tax Amount $29,828
Lot Size 0.320 Acres
Acres 0.32
Property Description
Nestled on a tree-lined street a block from the Hudson River in the historic Sleepy Hollow Manor, this spacious home features oversized rooms with large picture windows offering beautiful views of trees from every vantage point. The living room with a wood-burning fireplace flows into a bright and airy dining room. The eat in kitchen is a classic design with a soap stone island, cherry cabinets and all new appliances, opening to a deck for morning coffee amidst the trees. Also on the first floor - a primary bedroom with an en suite bathroom. Across the hall is a large, versatile den — perfect as media room, family room, office, and or use as 5th bedroom. A large full hall bath is adjacent. The second floor features two extremely large bedrooms, a guest room and the third full bath. All 3 baths are renovated. Step down to the the lower level and discover another spacious room with a massive picture window and door opening to the large and level backyard, ideal for barbecues on the patio, games or a swing set. The idyllic setting is complete with a stacked stone wall surrounding a mighty oak tree. This well-maintained home has a brand new heating and central air-conditioning using an energy efficient hybrid heat pump and gas system. There are 2 EV charging outlets in the 2-car attached garage. Moments from the Hudson River Walk and the Rockefeller Preserves, it’s a quick walk to the Philipse Manor train station for an easy 38-minute commute to NYC. The vibrant local culture includes excellent restaurants, a farmers market and live music and comedy performances at the Jazz Forum and Tarrytown Music Hall. The creative couple who bought this home a quarter century ago were only the second owners of this very special property. The layout adapts to a family’s every need over the years, whether for an au pair or aging loved one. If you’re searching for the perfect place to live amongst natural beauty, experience the warmth of community, look no further. Welcome home to Evergreen Way. Additional Information: Amenities:Storage,ParkingFeatures:2 Car Attached,
Location
State NY
County Westchester County
Rooms
Basement Full, Partially Finished
Interior
Interior Features Eat-in Kitchen, Entrance Foyer, Formal Dining, First Floor Full Bath, Kitchen Island, Master Downstairs, Primary Bathroom, Walk-In Closet(s)
Heating Forced Air, Natural Gas
Cooling Central Air
Flooring Hardwood
Fireplaces Type Wood Burning Stove
Fireplace No
Appliance Dishwasher, Refrigerator, Washer, Gas Water Heater
Exterior
Parking Features Attached, Driveway
Utilities Available Trash Collection Public
Amenities Available Park
Total Parking Spaces 2
Building
Lot Description Near Public Transit, Part Wooded
Sewer Public Sewer
Water Public
Level or Stories Multi/Split
Structure Type Advanced Framing Technique,Cedar
Schools
Middle Schools Sleepy Hollow Middle School
High Schools Sleepy Hollow High School
School District Union Free School District Of The Tarrytowns
Others
Senior Community No
Special Listing Condition None
Read Less
Bought with Julia B Fee Sothebys Int. Rlty
GET MORE INFORMATION


