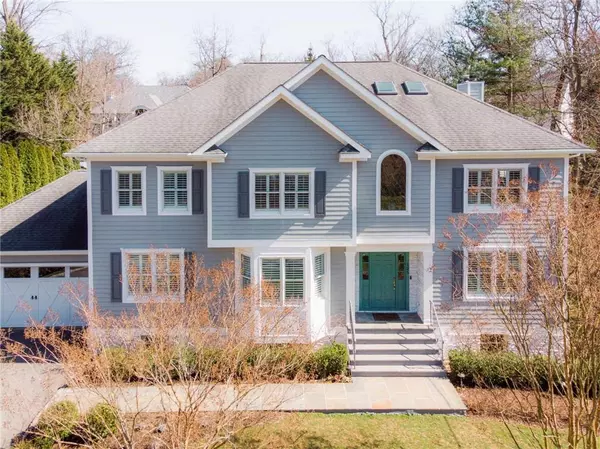For more information regarding the value of a property, please contact us for a free consultation.
125 Devonshire RD Larchmont, NY 10538
Want to know what your home might be worth? Contact us for a FREE valuation!

Our team is ready to help you sell your home for the highest possible price ASAP
Key Details
Sold Price $2,299,000
Property Type Single Family Home
Sub Type Single Family Residence
Listing Status Sold
Purchase Type For Sale
Square Footage 4,121 sqft
Price per Sqft $557
MLS Listing ID KEYH6291142
Sold Date 06/06/24
Style Colonial
Bedrooms 5
Full Baths 5
Half Baths 1
Originating Board onekey2
Rental Info No
Year Built 2008
Annual Tax Amount $47,279
Lot Size 0.450 Acres
Acres 0.45
Property Description
Sophisticated five-bedroom Colonial with expansive Trex deck presides over a manicured .45- acre in desirable Larchmont Woods. Impressive center hall entry introduces a beautifully appointed interior with hardwood floors, raised paneled wainscoting and plantation shutters in many rooms. Main floor showcases striking quartz-clad chef's kitchen w. 2 islands, new subway tile backsplash, deck access; adjacent family room with fireplace, dining room w. bay windows and embossed wall feature; living room, guest suite also w. embossed wall and powder room. Stunning primary suite w. lofty tray ceiling, seating area tucked into bay window, fitted walk-in closet and claw-foot tub, shower, water closet in sumptuous marble bath; 3 en-suite bedrooms and laundry compose 2nd level. Top floor bonus room is flooded w. natural light from numerous skylights. Generously scaled recreational lower level is ideal for gym, tv/media, play. With attached two car garage. Close to Larchmont Village w. train. Additional Information: Amenities:Marble Bath,ParkingFeatures:2 Car Attached,
Location
State NY
County Westchester County
Rooms
Basement Full
Interior
Interior Features Cathedral Ceiling(s), Central Vacuum, Chefs Kitchen, Double Vanity, Eat-in Kitchen, Entrance Foyer, Formal Dining, First Floor Bedroom, First Floor Full Bath, Kitchen Island, Marble Counters, Primary Bathroom, Quartz/Quartzite Counters, Walk-In Closet(s)
Heating Hydro Air, Natural Gas
Cooling Central Air
Flooring Hardwood
Fireplaces Number 1
Fireplace Yes
Appliance Cooktop, Dishwasher, Disposal, Dryer, Microwave, Refrigerator, Washer, Gas Water Heater
Exterior
Parking Features Attached
Fence Fenced
Utilities Available Trash Collection Public
Amenities Available Park
Total Parking Spaces 2
Building
Lot Description Level, Near Public Transit, Near School, Near Shops, Sprinklers In Front, Sprinklers In Rear
Sewer Public Sewer
Water Public
Level or Stories Two
Structure Type Frame,HardiPlank Type
Schools
Elementary Schools George M Davis Elementary School
Middle Schools Albert Leonard Middle School
High Schools New Rochelle High School
School District New Rochelle
Others
Senior Community No
Special Listing Condition None
Read Less
Bought with Julia B Fee Sothebys Int. Rlty

