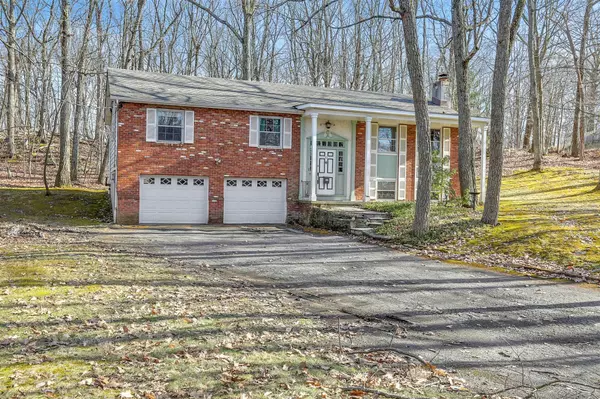For more information regarding the value of a property, please contact us for a free consultation.
72 DARREN RD La Grange Ville, NY 12540
Want to know what your home might be worth? Contact us for a FREE valuation!

Our team is ready to help you sell your home for the highest possible price ASAP
Key Details
Sold Price $342,500
Property Type Single Family Home
Sub Type Single Family Residence
Listing Status Sold
Purchase Type For Sale
Square Footage 2,238 sqft
Price per Sqft $153
Subdivision Waterbury Hill Estate
MLS Listing ID KEYM410925
Sold Date 01/26/23
Style Colonial,Ranch
Bedrooms 4
Full Baths 3
Originating Board onekey2
Rental Info No
Year Built 1974
Annual Tax Amount $8,523
Lot Size 1.260 Acres
Acres 1.26
Property Description
Easy to Show. Stately, Oversized, One Owner, Colonial Style Bi-level. Possible opportunity to convert to mother/daughter or accessory apt. Situated on 1.25 Acre wooded lot in serene upscale neighborhood of 1+ acre lots. Great area for walking, hiking and biking enthusiasts. Highly desirable Arlington Schools. Close to Taconic/Rt.55 with Caremount Medical Complex nearby. Elevator provides full accessibility for those who can't manage stairs. Great bones - original woodwork and 6 panel wood doors throughout. Additional back staircase off kitchen leading to Laundry w/newer front loader W/D. Primary BR has Full Accessibility FB & WIC. Exterior French Drainage System corrected past water issue. Full house automatic generator with on demand fuel. Easy to Show. Stately, Oversized, One Owner, Colonial Style Bi-level. Possible opportunity to convert to mother/daughter or accessory apt. Situated on 1.25 Acre wooded lot in serene upscale neighborhood of 1+ acre lots. Great area for walking, hiking and biking enthusiasts. Highly desirable Arlington Schools. Close to Taconic/Rt.55 with Caremount Medical Complex nearby. Elevator provides full accessibility for those who can't manage stairs. Great bones - original woodwork and 6 panel wood doors throughout. Additional back staircase off kitchen leading to Laundry w/newer front loader W/D. Primary BR has Full Accessibility FB & WIC. Exterior French Drainage System corrected past water issue. Full house automatic generator with on demand fuel.,ExteriorFeatures:Landscaped,Outside Lighting,Storm Doors,ROOF:Asphalt Shingles,FLOORING:Ceramic Tile,Laminate,Plywood,Level 2 Desc:3 BR, 2 FB, LIVING/DINING ROOM, KITCHEN, ELEVATOR,HandMod:Yes,EQUIPMENT:Carbon Monoxide Detector,Smoke Detectors,OTHERROOMS:In-Law,Foyer,Laundry/Util. Room,Other School:TRINITY PAWLING,FOUNDATION:Block,Concrete,Masonry,InteriorFeatures:Electric Dryer Connection,Washer Connection,AboveGrade:2238,Level 1 Desc:FAMILY ROOM, HOME OFFICE/DEN/BEDROOM, BEDROOM, LAUNDRY, FB
Location
State NY
County Dutchess County
Rooms
Basement None
Interior
Interior Features Elevator
Heating Baseboard
Cooling Wall/Window Unit(s)
Fireplaces Number 1
Fireplace Yes
Appliance Dishwasher, Dryer, Refrigerator, Washer
Exterior
Parking Features Garage Door Opener, Garage, Underground
View Park/Greenbelt
Building
Lot Description Wooded
Water Drilled Well
Structure Type Aluminum Siding,Block,Brick,Frame,Other,Stucco,Wood Siding
Schools
Elementary Schools Trinity Elementary School
Middle Schools Union Vale Middle School
High Schools Arlington High School
School District Arlington
Others
Senior Community No
Special Listing Condition None
Read Less

