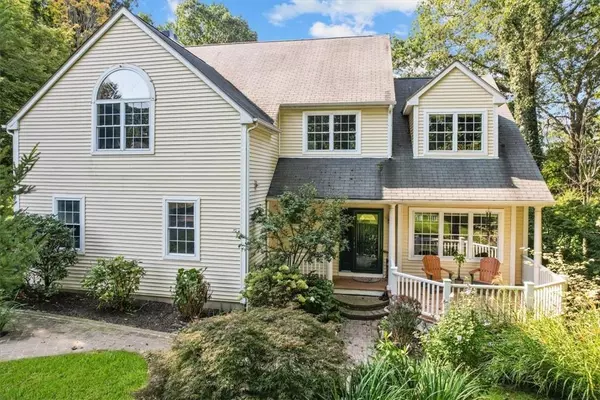For more information regarding the value of a property, please contact us for a free consultation.
7 Newton CT Croton-on-hudson, NY 10520
Want to know what your home might be worth? Contact us for a FREE valuation!

Our team is ready to help you sell your home for the highest possible price ASAP
Key Details
Sold Price $880,000
Property Type Single Family Home
Sub Type Single Family Residence
Listing Status Sold
Purchase Type For Sale
Square Footage 2,728 sqft
Price per Sqft $322
Subdivision Westwind
MLS Listing ID KEYH6270343
Sold Date 12/01/23
Style Colonial
Bedrooms 4
Full Baths 2
Half Baths 1
Originating Board onekey2
Rental Info No
Year Built 1998
Annual Tax Amount $23,278
Lot Size 0.470 Acres
Acres 0.47
Property Description
4 BR Colonial situated on cul-de-sac in the charming Village of Croton on Hudson with access to both Hudson & Croton rivers. Residents enjoy swimming at Silver Lake, summer concerts & movie nights at Senasqua Park. The property, located in Westwind, offers a sense of privacy as it overlooks acres of permanent open space. A welcoming front porch leads to the entry foyer to ample living space for the family. Eat in Kitchen w/sliding glass door leads to expansive back deck w/seasonal river views, an ideal spot for your morning coffee or hosting gatherings with friends & family. Adjacent to the kitchen, is a large family rm with a wood-burning fireplace. The upper level is well laid out & includes large bedrooms w/ample storage. Additionally, there is the convenience of 2nd floor laundry. Primary bedroom suite features a walk in closet & updated spa-like bathroom. A must see for those seeking a forever home in Croton on Hudson. Taxes do not reflect $1412.00 STAR rebate if eligible. Additional Information: Amenities:Storage,ParkingFeatures:1 Car Detached,
Location
State NY
County Westchester County
Rooms
Basement Walk-Out Access
Interior
Interior Features Ceiling Fan(s), Chandelier, Eat-in Kitchen, Entrance Foyer, Formal Dining, Granite Counters, High Ceilings, Kitchen Island, Primary Bathroom, Open Kitchen, Pantry, Walk-In Closet(s)
Heating Forced Air, Natural Gas
Cooling Central Air
Flooring Hardwood
Fireplace No
Appliance Dishwasher, Dryer, Refrigerator, Washer, Gas Water Heater
Exterior
Exterior Feature Gas Grill
Parking Features Detached, Driveway, Garage Door Opener
Fence Fenced
Utilities Available Trash Collection Public
Amenities Available Park
View River, Water
Total Parking Spaces 1
Building
Lot Description Cul-De-Sac, Level, Near Public Transit, Near School, Near Shops, Stone/Brick Wall, Views
Sewer Other, Public Sewer
Water Public
Level or Stories Three Or More
Structure Type Frame,Vinyl Siding
Schools
Elementary Schools Hendrick Hudson
High Schools Hendrick Hudson High School
School District Hendrick Hudson
Others
Senior Community No
Special Listing Condition None
Read Less
Bought with Coldwell Banker Realty

