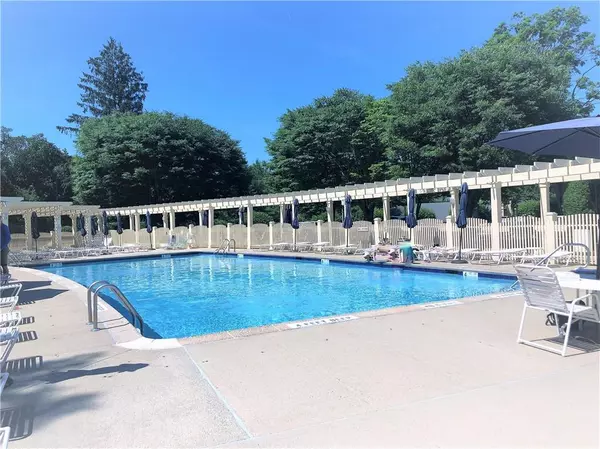For more information regarding the value of a property, please contact us for a free consultation.
2805 Morgan DR Carmel, NY 10512
Want to know what your home might be worth? Contact us for a FREE valuation!

Our team is ready to help you sell your home for the highest possible price ASAP
Key Details
Sold Price $335,000
Property Type Condo
Sub Type Condominium
Listing Status Sold
Purchase Type For Sale
Square Footage 1,129 sqft
Price per Sqft $296
Subdivision Hunters Glen
MLS Listing ID KEYH6272847
Sold Date 04/23/24
Style Garden
Bedrooms 1
Full Baths 1
Half Baths 1
HOA Fees $423/mo
Originating Board onekey2
Rental Info No
Year Built 1991
Annual Tax Amount $6,452
Lot Size 435 Sqft
Acres 0.01
Property Description
ONE LEVEL LIVING AT IT'S FINEST! Turn key end unit in beautiful Hunter's Glen awaits! Your assigned spot right in front, visitor parking across the lot. So convenient! Freshly painted home!2 large closets, spacious foyer, opens to your lovely living room w/fireplace and included custom window treatments 55" flat screen wall mounted TV STAYS! New wood laminate flooring throughout. Kitchen w/stainless steel appliances & new recessed lighting. Dining room w/ counter for stool seats, plenty of room! Washer/dryer tucked in hallway closet. Primary Bedroom w/walk in closet, ensuite full bath & SGD to private patio. Den w/closet & door to patio used as guest/2nd bedroom. Taxes $6272. UPDATES: 2023: Stainless Steel Microwave, Wood Laminate Flooring, 2021-Washer/Dryer 2020-Heat Pump for furnace 2019-Hot water heater-2013-Windows, Refrigerator/Stove/Dishwasher. Minutes to I84m 1hr to NYC, close to bike paths, parks, gyms, come home to the beauty of Putnam County. See you soon!
Location
State NY
County Putnam County
Interior
Interior Features Eat-in Kitchen, First Floor Bedroom, First Floor Full Bath, Master Downstairs, Primary Bathroom, Walk-In Closet(s)
Heating Electric, Forced Air
Cooling Central Air
Fireplaces Number 1
Fireplace Yes
Appliance Dishwasher, Dryer, Electric Water Heater, Microwave, Refrigerator, Washer
Laundry Inside
Exterior
Parking Features Assigned, Unassigned
Pool Community
Utilities Available Trash Collection Private
Amenities Available Basketball Court, Clubhouse, Fitness Center, Park
Building
Lot Description Near Public Transit, Near School, Near Shops
Sewer Public Sewer
Water Public
Level or Stories One
Structure Type Wood Siding
Schools
Elementary Schools John F. Kennedy
Middle Schools Henry H Wells Middle School
High Schools Brewster High School
School District Brewster
Others
Senior Community No
Special Listing Condition None
Pets Allowed Call
Read Less
Bought with BHHS Hudson Valley Properties

