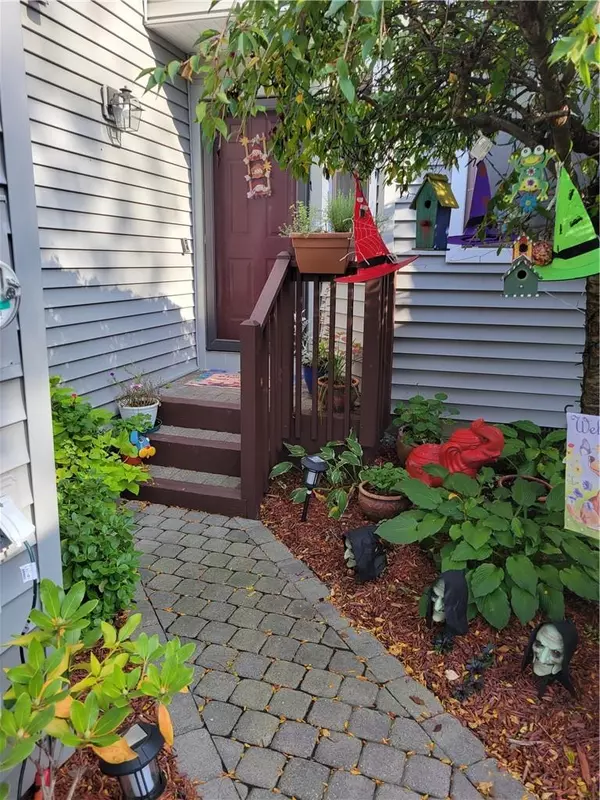For more information regarding the value of a property, please contact us for a free consultation.
285 Horseshoe CIR Ossining, NY 10562
Want to know what your home might be worth? Contact us for a FREE valuation!

Our team is ready to help you sell your home for the highest possible price ASAP
Key Details
Sold Price $685,000
Property Type Condo
Sub Type Condominium
Listing Status Sold
Purchase Type For Sale
Square Footage 2,116 sqft
Price per Sqft $323
Subdivision Fox Hill
MLS Listing ID KEYH6272561
Sold Date 12/24/23
Style Townhouse
Bedrooms 2
Full Baths 2
Half Baths 1
HOA Fees $530/mo
Originating Board onekey2
Rental Info No
Year Built 1986
Annual Tax Amount $9,302
Property Description
Welcome to 285 Horseshoe Circle a beautiful and updated 2 bedrooms, 2.5 bath condo townhouse with more than 2100 square feet of living space masterfully spread out over three living levels. Even though it is a 2-bedroom home, it lives like a 3-4 bedroom using an additional den on the second floor and a very large bonus family room on the lower level. Some of the special features and improvements in this home include a brand-new HVAC system, new boiler, a totally renovated kitchen with new cabinetry, quartz counter tops, new flooring and modern appliances, a new stove, dishwasher and microwave. The full baths have been totally renovated with the latest modern fixtures. Thie unit boasts 3 decks and a screened in porch, all of which have been renovated in the last year. New carpet has been installed on the stairs leading to the second floor and lower levels. As a resident of the Fox Hill community, you will have access to a community pool, tennis courts, basketball courts, and playgrounds. Additional Information: Amenities:Storage,ParkingFeatures:1 Car Attached,
Location
State NY
County Westchester County
Rooms
Basement Finished, Full, Walk-Out Access
Interior
Interior Features Ceiling Fan(s), Eat-in Kitchen, Entertainment Cabinets, Entrance Foyer, Primary Bathroom, Pantry
Heating Baseboard, Forced Air, Natural Gas
Cooling Central Air, Wall/Window Unit(s)
Flooring Carpet, Hardwood
Fireplaces Number 1
Fireplace Yes
Appliance Convection Oven, Cooktop, Dishwasher, Disposal, Dryer, Microwave, Gas Water Heater
Laundry Inside
Exterior
Parking Features Attached, Driveway, Garage Door Opener
Pool Community
Utilities Available Trash Collection Public
Amenities Available Basketball Court, Clubhouse, Fitness Center, Park, Trash
Total Parking Spaces 1
Building
Lot Description Near Public Transit, Near School
Sewer Public Sewer
Water Public
Level or Stories Three Or More
Structure Type Frame,Vinyl Siding
Schools
Middle Schools Anne M Dorner Middle School
High Schools Ossining High School
School District Ossining
Others
Senior Community No
Special Listing Condition None
Pets Allowed No Restrictions
Read Less
Bought with Century 21 Albertson Realty

