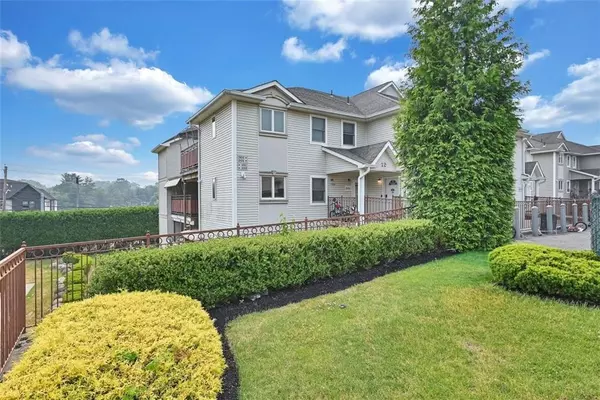For more information regarding the value of a property, please contact us for a free consultation.
12 Wiener DR #102 Monsey, NY 10952
Want to know what your home might be worth? Contact us for a FREE valuation!

Our team is ready to help you sell your home for the highest possible price ASAP
Key Details
Sold Price $585,940
Property Type Condo
Sub Type Condominium
Listing Status Sold
Purchase Type For Sale
Square Footage 1,184 sqft
Price per Sqft $494
Subdivision Wiener
MLS Listing ID KEYH6253744
Sold Date 11/13/23
Bedrooms 3
Full Baths 1
Half Baths 1
HOA Fees $105/mo
Originating Board onekey2
Rental Info No
Year Built 2006
Annual Tax Amount $4,222
Lot Size 871 Sqft
Acres 0.02
Property Description
Experience the comfortable lifestyle you deserve in this incredible Monsey condominium desirably set in a tree-lined neighborhood! Step inside a sophisticated interior displaying neutral tones, impeccable millwork, and hardwood flooring. Host gatherings in the large dining room, where a chic chandelier casts a warm glow. Your exquisitely updated kitchen showcases stainless steel appliances, sleek white cabinetry with underlighting, and quartz countertops that extend to the pendant-lit waterfall peninsula. A convenient breakfast nook is perfect for more casual meals. Greet the day in the comfortable private retreats, two of which are ensuite, including the primary bedroom accommodated by a pass-through bath accessible through the laundry room. A separate street entrance leads to a shared basement with plenty of storage space, plus a finished private office of 309 sqft. With a covered patio and abundant greenspace surrounded by manicured landscaping, you'll have plenty of space to enjoy the outdoors. Come for a tour while you still can! Additional Information: Amenities:Storage,
Location
State NY
County Rockland County
Rooms
Basement Partially Finished, See Remarks
Interior
Interior Features Eat-in Kitchen, Entrance Foyer, Formal Dining, First Floor Bedroom, First Floor Full Bath, Master Downstairs, Primary Bathroom, Quartz/Quartzite Counters
Heating Baseboard, Natural Gas
Cooling Central Air
Flooring Hardwood
Fireplace No
Appliance Gas Water Heater
Exterior
Parking Features Driveway
Utilities Available Trash Collection Private
Amenities Available Park
Building
Lot Description Near Public Transit, Near School, Near Shops
Story 3
Sewer Public Sewer
Water Public
Level or Stories One
Structure Type Frame,Vinyl Siding
Schools
Elementary Schools Kakiat Elementary School
Middle Schools Kakiat
High Schools Ramapo
School District East Ramapo (Spring Valley)
Others
Senior Community No
Special Listing Condition None
Pets Allowed No
Read Less
Bought with Blu Wave Ventures

