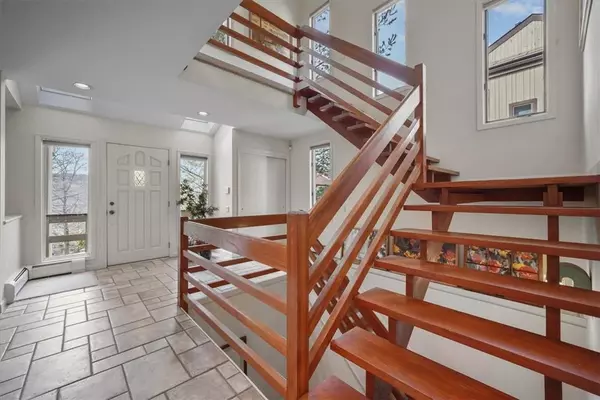For more information regarding the value of a property, please contact us for a free consultation.
8 Arapaho CT Suffern, NY 10901
Want to know what your home might be worth? Contact us for a FREE valuation!

Our team is ready to help you sell your home for the highest possible price ASAP
Key Details
Sold Price $610,000
Property Type Townhouse
Sub Type Townhouse
Listing Status Sold
Purchase Type For Sale
Square Footage 2,784 sqft
Price per Sqft $219
Subdivision Ramapo Cirque
MLS Listing ID KEYH6239868
Sold Date 09/22/23
Style Colonial,Contemporary
Bedrooms 3
Full Baths 3
Half Baths 1
HOA Fees $750/mo
Originating Board onekey2
Rental Info No
Year Built 1988
Annual Tax Amount $15,038
Lot Size 3,920 Sqft
Acres 0.09
Property Description
Unique opportunity to live graciously in the prestigious community of Ramapo Cirque. A luxury manned gated community in a picturesque setting overlooking the Ramapo Mountains of Suffern, New York. "The Cirque" is a development of 97 contemporary townhomes. The views are just breathtaking, and the community boasts a scenic pond, and newly remodeled pool, tennis, pickleball and basketball courts, and a stately clubhouse that will make you feel like you're on vacation every day! Though the Cirque does not have a golf course, the award winning Spook Rock Golf Course is less than 3 miles away. This end unit is magnificent and unique to the community as it has access to a side yard and a lovely private backyard. It is also one of the largest models boasting 3,400 square feet of finished space! The entire home has been freshly painted in a neutral color palette. You'll enjoy large room sizes and gleaming hardwood floors. This unit has an abundance of natural light and unobstructed views of the Ramapo mountains! It really feels more like a single family home than a townhome. First floor is introduced by a large entry foyer and opens to a huge gourmet kitchen that maintains tumbled marble counters, maple cabinetry, an extra-large center island, and a double door pantry. Stainless steel appliances. All complimented by a spacious eat-in-area that provides access to a private deck. Formal dining room and sunken living room highlight gleaming hardwood floors with decorative-border inlay. The living room also showcases a wood burning fireplace with an entire wall of stone. Through sliding glass doors, your company can enjoy a front balcony making indoor / outdoor entertaining a seamless transition. A remodeled powder room completes this level. Primary suite maintains a large dressing area with make-up vanity and lighted mirror above. There's a walk-in-closet and separate double door closets both complete with closet systems. The sleeping area boasts vaulted ceiling and a tranquil view of the mountain backdrop. An ensuite bath includes a large, jetted soaking tub, free standing shower, single sink vanity and private commode and bidet. Two additional bedrooms share an updated hall bathroom. Conveniently, the laundry closet is also maintained on this level. The ground floor offers extensive storage and accessibility directly to the two car garage. On this level there is also a spacious foyer with a huge walk-in storage closet, ideal for a private gym area or office. There is an additional family room complete with custom built-ins and wet bar. This room offers the perfect escape and could easily re-purpose as a dream guest suite complete with a walk-in closet and a remodeled half bath. Gas generator included with the home. Suffern offers a highly rated School District that excels academically, musically and with numerous excellent sports programs. NYC commuting options are easily available via bus or train in nearby downtown Suffern. Additional Information: Amenities:Dressing Area,Stall Shower,Tennis,ParkingFeatures:2 Car Attached,
Location
State NY
County Rockland County
Rooms
Basement Full, Partially Finished
Interior
Interior Features Cathedral Ceiling(s), Chefs Kitchen, Double Vanity, Eat-in Kitchen, Entrance Foyer, Formal Dining, High Ceilings, Primary Bathroom, Open Kitchen, Pantry, Walk-In Closet(s)
Heating Baseboard, Natural Gas
Cooling Central Air
Flooring Carpet, Hardwood
Fireplaces Number 1
Fireplace Yes
Appliance Dishwasher, Dryer, Microwave, Refrigerator, Stainless Steel Appliance(s), Washer, Gas Water Heater
Laundry Inside
Exterior
Parking Features Attached, Driveway
Pool Community
Utilities Available Trash Collection Private
View Lake, Mountain(s)
Total Parking Spaces 2
Building
Lot Description Cul-De-Sac, Level, Near Public Transit, Near School, Near Shops, Views
Sewer Public Sewer
Water Public
Level or Stories Multi/Split, Three Or More
Structure Type Frame,T111
Schools
Elementary Schools Viola Elementary School
Middle Schools Suffern Middle School
High Schools Suffern Senior High School
School District Suffern
Others
Senior Community No
Special Listing Condition None
Read Less
Bought with Imagine Properties NY

