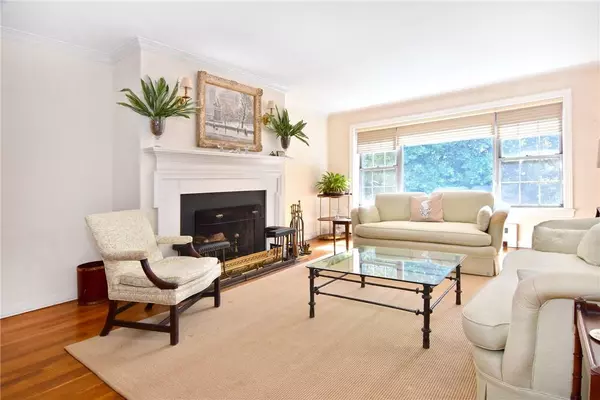For more information regarding the value of a property, please contact us for a free consultation.
12 Alden PL #2C Bronxville, NY 10708
Want to know what your home might be worth? Contact us for a FREE valuation!

Our team is ready to help you sell your home for the highest possible price ASAP
Key Details
Sold Price $850,000
Property Type Condo
Sub Type Stock Cooperative
Listing Status Sold
Purchase Type For Sale
Square Footage 1,970 sqft
Price per Sqft $431
Subdivision Brewster Carver
MLS Listing ID KEYH6238964
Sold Date 11/16/23
Style Garden
Bedrooms 3
Full Baths 2
Half Baths 1
Originating Board onekey2
Rental Info No
Year Built 1950
Property Description
Location, parking, privacy and gorgeous garden views are just the beginning of the Brewster Carver complex. Set 25 feet from Bronxville Village Hall (at the very end of Alden Place), this remodeled duplex apartment offers everything a home would, without all the upkeep - it is all done for you! Surrounded by gardens, you will enjoy incredible privacy- so rarely found. Offering western views from the lovely living room (with wood burning fireplace) and natural streams of light. Beautiful mouldings and hard wood floors throughout. There is an updated eat- in kitchen and powder room. The custom crafted wood paneled Dining room/Den includes a built-in bar and custom bookshelves. Upstairs to a huge Master Bedroom and Bath, a very large second bedroom and a third Bedroom/office or exercise rm. A full hall bathroom, plus a laundry room for linens and a washer and dryer. There are a total of 6 closets+ 3 down. Your own self lock storage area is included.
A very helpful Super lives on-site. Additional Information: Amenities:Storage,Windowed Bath,Windowed Kitchen,HeatingFuel:Oil Below Ground,ParkingFeatures:1 Car Detached,
Location
State NY
County Westchester County
Rooms
Basement Common
Interior
Interior Features Ceiling Fan(s), Eat-in Kitchen, Entrance Foyer, ENERGY STAR Qualified Door(s), High Speed Internet, Primary Bathroom, Walk Through Kitchen
Heating Hot Water, Oil, Steam
Cooling Wall/Window Unit(s)
Fireplaces Number 1
Fireplace Yes
Appliance Cooktop, Dishwasher, Disposal, Dryer, ENERGY STAR Qualified Appliances, Microwave, Refrigerator, Stainless Steel Appliance(s), Washer, Oil Water Heater
Laundry Common Area, Inside
Exterior
Exterior Feature Garden, Mailbox
Parking Features Detached, Garage, Private
Garage Spaces 2.0
Utilities Available Trash Collection Private
Amenities Available Park
View Park/Greenbelt
Total Parking Spaces 1
Garage true
Building
Lot Description Near Public Transit, Near School, Near Shops, Views
Story 2
Sewer Public Sewer
Water Public
Level or Stories Two
Structure Type Brick,Stucco
Schools
Elementary Schools Pennington
High Schools Mt Vernon High School
School District Mount Vernon
Others
Senior Community No
Special Listing Condition None
Pets Allowed No Dogs
Read Less
Bought with Five Corners Properties Inc

