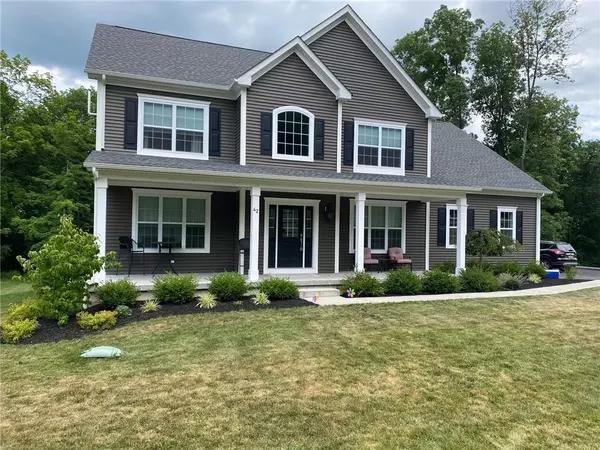For more information regarding the value of a property, please contact us for a free consultation.
42 Copper Rock RD Walden, NY 12586
Want to know what your home might be worth? Contact us for a FREE valuation!

Our team is ready to help you sell your home for the highest possible price ASAP
Key Details
Sold Price $630,000
Property Type Single Family Home
Sub Type Single Family Residence
Listing Status Sold
Purchase Type For Sale
Square Footage 2,922 sqft
Price per Sqft $215
Subdivision Forest Ridge
MLS Listing ID KEYH6214015
Sold Date 12/15/22
Style Colonial
Bedrooms 4
Full Baths 2
Half Baths 1
Originating Board onekey2
Rental Info No
Year Built 2018
Annual Tax Amount $15,688
Lot Size 1.400 Acres
Acres 1.4
Property Description
This nearly new custom colonial is an incredible alternative to new construction. Forest Ridge is a well planned and beautiful community of fine homes. This home has too many upgrades to list them all individually. The Manchester model has a large open floor plan with a kitchen that was customized by the owners with additional cabinetry and an island. The slider leads to an oversized deck with a beautiful view of the level backyard and forever green area. The wide board oak floors are stained a deeper color that adds to the dramatic look of the home. All of the molding has been upgraded around the doors, windows and floors. The living room has pocket doors with glass.There are COAX lines, and increased recessed lighting through out the house. The bedrooms all have overhead fans. The Basement has 2 egress windows, rough plumbing and 9 foot ceilings and is ready for you to finish in the future. The driveway is paved and the landscaping along the front of the home is complete. Great local Additional Information: Amenities:Dressing Area,Soaking Tub,ParkingFeatures:2 Car Attached,
Location
State NY
County Orange County
Rooms
Basement Unfinished
Interior
Interior Features Cathedral Ceiling(s), Double Vanity, Formal Dining, Granite Counters, Primary Bathroom, Open Kitchen, Pantry, Walk-In Closet(s)
Heating Forced Air, Propane
Cooling Central Air
Flooring Carpet, Hardwood
Fireplace No
Appliance Dishwasher, Electric Water Heater, ENERGY STAR Qualified Appliances, Microwave, Refrigerator
Laundry Inside
Exterior
Exterior Feature Mailbox
Parking Features Attached
Utilities Available Trash Collection Private
Amenities Available Park
Total Parking Spaces 2
Building
Lot Description Level, Near School, Near Shops, Part Wooded
Sewer Septic Tank
Water Drilled Well
Level or Stories Two
Structure Type Fiberglass Insulation,Frame,Vinyl Siding
Schools
Elementary Schools Leptondale Elementary School
Middle Schools John G Borden Middle School
High Schools Wallkill Senior High School
School District Wallkill
Others
Senior Community No
Special Listing Condition None
Read Less
Bought with BHHS Hudson Valley Properties

