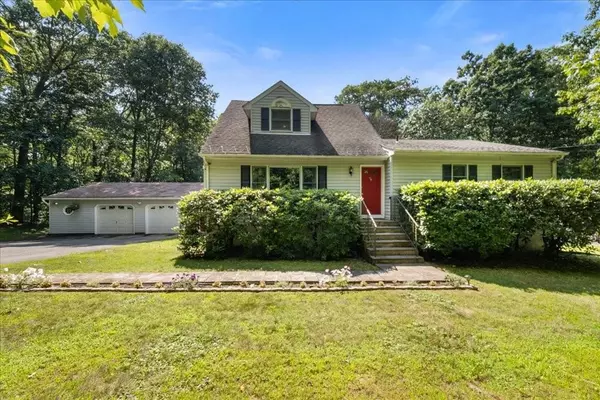For more information regarding the value of a property, please contact us for a free consultation.
293 Rock Cut RD Walden, NY 12586
Want to know what your home might be worth? Contact us for a FREE valuation!

Our team is ready to help you sell your home for the highest possible price ASAP
Key Details
Sold Price $465,000
Property Type Single Family Home
Sub Type Single Family Residence
Listing Status Sold
Purchase Type For Sale
Square Footage 2,259 sqft
Price per Sqft $205
MLS Listing ID KEYH6197230
Sold Date 10/14/22
Style Cape Cod
Bedrooms 4
Full Baths 3
Half Baths 1
Originating Board onekey2
Rental Info No
Year Built 1985
Annual Tax Amount $11,243
Lot Size 7.100 Acres
Acres 7.1
Property Description
**Country Charmer** Beautiful cape cod on 7.1 private acres with a primary bed/bathroom on each level! This home features 4 bedrooms, 3.5 baths and an oversized 3 car garage in Wallkill schools! Step inside and you are welcomed into a large family room. Open kitchen with brand new cabinetry, granite countertops, stainless appliances, tile flooring and backsplash, dining area has beautiful oak hardwood flooring. Main level offers a primary bedroom with attached full bathroom, 2 additional bedrooms and another full bathroom that was recently updated. Just upstairs is a large ensuite with loads of closet space, and full bath. Full basement offers extra space for storage or finish to suit your needs. Outside is your own private retreat- Inground pool & pool house with half bath. Expansive 21x12 trex deck offers great space to relax and entertain. **Acreage can possibly be subdivided** Recent updates include, roof, pool liner, pump and filter, new water heater. Additional Information: HeatingFuel:Oil Above Ground,ParkingFeatures:3 Car Attached,
Location
State NY
County Orange County
Rooms
Basement Full, Unfinished
Interior
Interior Features Eat-in Kitchen, Granite Counters, Kitchen Island, Master Downstairs, Pantry, Walk-In Closet(s)
Heating Baseboard, Oil
Cooling Central Air
Fireplace No
Appliance Dishwasher, Dryer, Refrigerator, Stainless Steel Appliance(s), Tankless Water Heater, Water Conditioner Owned
Exterior
Parking Features Attached, Driveway
Fence Fenced
Pool In Ground
Utilities Available Trash Collection Public
Total Parking Spaces 3
Building
Lot Description Part Wooded, Sloped, Split Possible, Wooded
Sewer Septic Tank
Water Drilled Well
Structure Type Frame,Vinyl Siding
Schools
Elementary Schools Leptondale Elementary School
Middle Schools John G Borden Middle School
High Schools Wallkill Senior High School
School District Wallkill
Others
Senior Community No
Special Listing Condition None
Read Less
Bought with Keller Williams Realty

