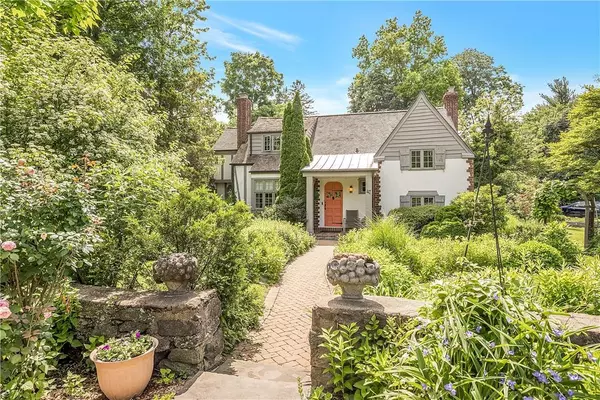For more information regarding the value of a property, please contact us for a free consultation.
47 W Brookside DR Larchmont, NY 10538
Want to know what your home might be worth? Contact us for a FREE valuation!

Our team is ready to help you sell your home for the highest possible price ASAP
Key Details
Sold Price $1,330,000
Property Type Single Family Home
Sub Type Single Family Residence
Listing Status Sold
Purchase Type For Sale
Square Footage 2,114 sqft
Price per Sqft $629
Subdivision Larchmont Gardens
MLS Listing ID KEYH6189528
Sold Date 09/15/22
Style Cottage
Bedrooms 3
Full Baths 2
Half Baths 1
Originating Board onekey2
Rental Info No
Year Built 1927
Annual Tax Amount $22,880
Lot Size 0.300 Acres
Acres 0.3
Property Description
Known for its magical, corner property, oasis w/ mature plantings & edible garden; This 3 Bedroom + Bonus room, home on “The Brook” is full of warmth & architectural detail. 10' high ceilings are a pleasant surprise upon entering w/ plenty of windows & light, & an awesome oversized fireplace to cozy up around. The open floor plan on the first floor is ideal for entertaining with a flow that lends itself to easy indoor/outdoor living. Off the kitchen, enjoy the paved patio & private fenced in backyard. The primary bedroom suite has a cathedral ceiling, large WIC w/ stairs to an unfinished attic, used for storage, a second WIC closet/office & updated en suite bath w/ bead board ceiling. Down a few stairs are 2 large bedrooms w/ updated Carrera bathroom & door to the addition of a hot tub/bonus room over the garage, with balcony & outdoor shower. A family, friendly community in Larchmont Gardens, close to Murray Avenue Elementary, and Larchmonts bustling, charming & vibrant town. Additional Information: ParkingFeatures:1 Car Attached,
Location
State NY
County Westchester County
Rooms
Basement Partial
Interior
Interior Features Cathedral Ceiling(s), Ceiling Fan(s), Eat-in Kitchen, High Ceilings, Primary Bathroom, Pantry, Walk-In Closet(s)
Heating Natural Gas, Radiant
Cooling Central Air
Fireplaces Number 1
Fireplace Yes
Appliance Cooktop, Dishwasher, Dryer, Refrigerator, Washer, Gas Water Heater
Exterior
Exterior Feature Balcony
Parking Features Attached, Driveway
Utilities Available Trash Collection Public
Amenities Available Park
Total Parking Spaces 1
Building
Lot Description Corner Lot, Level, Near Public Transit, Near School, Near Shops
Sewer Public Sewer
Water Public
Structure Type Brick,Frame,Stucco
Schools
Elementary Schools Murray Avenue
Middle Schools Hommocks
High Schools Mamaroneck High School
School District Mamaroneck
Others
Senior Community No
Special Listing Condition None
Read Less
Bought with William Raveis Real Estate

