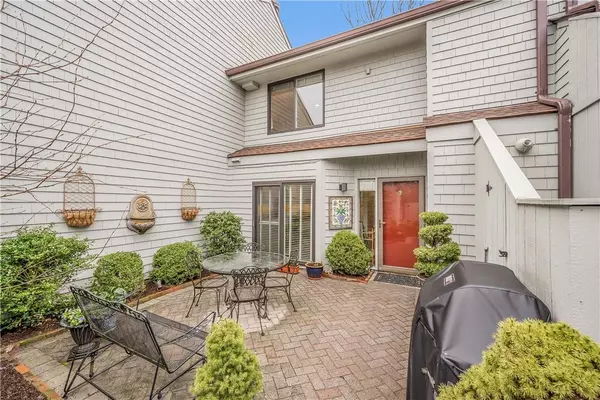For more information regarding the value of a property, please contact us for a free consultation.
26 Pine Ridge RD Larchmont, NY 10538
Want to know what your home might be worth? Contact us for a FREE valuation!

Our team is ready to help you sell your home for the highest possible price ASAP
Key Details
Sold Price $999,000
Property Type Condo
Sub Type Condominium
Listing Status Sold
Purchase Type For Sale
Square Footage 1,720 sqft
Price per Sqft $580
Subdivision Pine Ridge
MLS Listing ID KEYH6177950
Sold Date 07/18/22
Style Townhouse
Bedrooms 2
Full Baths 2
Half Baths 1
HOA Fees $822/mo
Originating Board onekey2
Rental Info No
Year Built 1978
Annual Tax Amount $10,341
Lot Size 980 Sqft
Acres 0.0225
Property Description
Looking for your next home? This was worth the wait! NEW to market in sought-after Pine Ridge Condominiums. Move-in ready home perfect for entertaining and indoor/outdoor living. Features include a beautifully landscaped private brick courtyard, dine-in chef's kitchen with high-end appliances and marble counters, dining room, living room with wood burning fireplace and a wall of windows overlooking the lovely stone patio/backyard, and a den with vaulted ceiling and built-ins. Gleaming hardwood floors and crown molding are throughout the first floor. The spacious primary suite features built-ins, a designer closet system, and an ensuite bath. A second bedroom, hall bath, plenty of closets, and access to 600 unfinished attic complete the 2nd floor. Multiple areas to work from home. Also features a private garage, driveway & extra guest parking. Well-kept community w/pool & tennis, walking distance to Larchmont restaurants, shops, and train. 35 mins to Grand Central. This won't last! Additional Information: Amenities:Storage,ParkingFeatures:1 Car Attached,
Location
State NY
County Westchester County
Rooms
Basement None
Interior
Interior Features Cathedral Ceiling(s), Ceiling Fan(s), Chandelier, Eat-in Kitchen, Marble Counters, Primary Bathroom, Walk-In Closet(s)
Heating Forced Air, Natural Gas
Cooling Central Air
Flooring Carpet, Hardwood
Fireplaces Number 1
Fireplace Yes
Appliance Convection Oven, Dishwasher, Dryer, Refrigerator, Washer, Gas Water Heater
Exterior
Parking Features Attached, Garage Door Opener
Pool Community
Utilities Available Trash Collection Public
Amenities Available Park, Trash
Total Parking Spaces 1
Building
Lot Description Near Public Transit, Near School, Near Shops
Sewer Public Sewer
Water Public
Level or Stories Two
Structure Type Shingle Siding
Schools
Elementary Schools Chatsworth Avenue
Middle Schools Hommocks
High Schools Mamaroneck High School
School District Mamaroneck
Others
Senior Community No
Special Listing Condition None
Pets Allowed Call
Read Less
Bought with Julia B Fee Sothebys Int. Rlty

