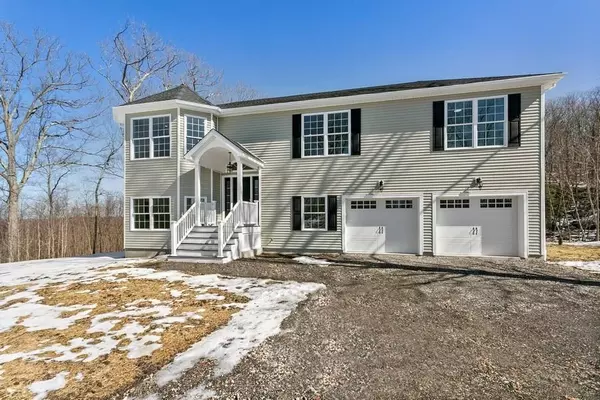For more information regarding the value of a property, please contact us for a free consultation.
19 Isabella CT Brewster, NY 10509
Want to know what your home might be worth? Contact us for a FREE valuation!

Our team is ready to help you sell your home for the highest possible price ASAP
Key Details
Sold Price $695,000
Property Type Single Family Home
Sub Type Single Family Residence
Listing Status Sold
Purchase Type For Sale
Square Footage 2,700 sqft
Price per Sqft $257
Subdivision Victorian Heights
MLS Listing ID KEYH6169313
Sold Date 05/19/22
Bedrooms 3
Full Baths 3
Originating Board onekey2
Rental Info No
Year Built 2022
Annual Tax Amount $18,500
Lot Size 0.450 Acres
Acres 0.45
Property Description
Spectacular Brand NEW Home w/gorgeous layout, move-in ready. Meticulously built w/all high-end materials! Stunning open Gourmet Kitchen w/Pantry, Quartz Counters & Breakfast Bar, Tile Backsplash, SSTL Appliances/Pot Filler. Dining Rm w/Slider to upper TREX Deck. Bright Living Rm with custom Gas Fireplace/Mantel. Large Primary BR Suite w/Custom Windows, Walk-In Closet, Bath w/Double Sinks & spectacular Shower. Two more family BRs + huge Den w/Custom Windows. Home Office. Large Family Rm w/Slider to lower TREX Deck. Home boasts beautiful Wide Plank Wood Floors in living areas, 9' Ceilings throughout, ample Closets, separate Laundry Rm + Oversized Clear Span 2-Car Garage(fully Insulated)w/Storage Bay. Blacktop Driveway to be laid in April. Set on a Level Cul-de-Sac Lot w/view. House backs up to 85 acres of open space owned by the Association. Convenient to shopping, Southeast/Brewster North train station, I-684/I-84. Minutes to Danbury. Perfect for Commuters. Taxes Do NOT Reflect STAR. Additional Information: ParkingFeatures:2 Car Attached,
Location
State NY
County Putnam County
Rooms
Basement Finished, Full, Walk-Out Access
Interior
Interior Features Double Vanity, Eat-in Kitchen, Entrance Foyer, Granite Counters, Primary Bathroom, Open Kitchen, Pantry, Walk-In Closet(s)
Heating Forced Air, Propane
Cooling Central Air
Flooring Hardwood
Fireplaces Number 1
Fireplace Yes
Appliance Dishwasher, Microwave, Refrigerator, Tankless Water Heater
Laundry Inside
Exterior
Parking Features Attached
Utilities Available Trash Collection Public
Total Parking Spaces 2
Building
Lot Description Cul-De-Sac, Level, Views
Sewer Public Sewer, Septic Tank
Water Drilled Well
Level or Stories Split Entry (Bi-Level), Two
Structure Type Frame,Vinyl Siding
Schools
Elementary Schools Matthew Paterson Elementary School
Middle Schools George Fischer Middle School
High Schools Carmel High School
School District Carmel
Others
Senior Community No
Special Listing Condition None
Read Less
Bought with RE/MAX Town & Country

