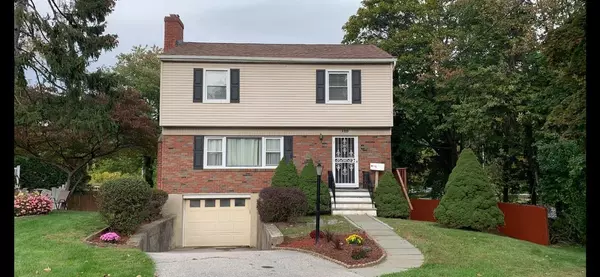For more information regarding the value of a property, please contact us for a free consultation.
103 Lockwood AVE Bronxville, NY 10708
Want to know what your home might be worth? Contact us for a FREE valuation!

Our team is ready to help you sell your home for the highest possible price ASAP
Key Details
Sold Price $680,000
Property Type Single Family Home
Sub Type Single Family Residence
Listing Status Sold
Purchase Type For Sale
Square Footage 1,505 sqft
Price per Sqft $451
Subdivision Lockwood Terrace
MLS Listing ID KEYH6167277
Sold Date 06/14/22
Style Colonial
Bedrooms 3
Full Baths 1
Half Baths 1
Originating Board onekey2
Rental Info No
Year Built 1965
Annual Tax Amount $18,040
Lot Size 4,229 Sqft
Acres 0.0971
Property Description
Sought after Chester Heights nestled between Bronxville, Pelham, Tuckahoe & Eastchester in the heart of Westchester, move-in ready, freshly painted Colonial sits at the end of cul-de-sac. Home offers beamed living rm ceiling w/fp, charming archways, formal d/r, eik, granite,3bedrms & 1.5baths. Add'l 738sqf on lower level w/laundry is a great space for any room that fits your lifestyle; game room, play rm, artist studio, home gym or office. Previously an in-law set up, w/water, heat & gas hookup, leads to a screened-in patio w/flagstone pavers. Extended basmnt garage. 1st level flrs just refinished. Beat the looming interest rate hikes & take advantage of this great opportunity to enjoy the exclusive lifestyle in Eastchester, Lake Isle membership eligibility & Cottle Schools. Walking distance to restaurants/shopping, minutes to MetroNorth(Pelham, Tuckahoe, Bronxville, Yonkers stations) major highways & 30 minutes to NYC. Taxes shown DO NOT reflect -$1,437 reduction for NYS Star exmptn Additional Information: ParkingFeatures:1 Car Attached,
Location
State NY
County Westchester County
Rooms
Basement Finished, Partial, Walk-Out Access
Interior
Interior Features Eat-in Kitchen, Entrance Foyer, Formal Dining, Granite Counters
Heating Baseboard, Natural Gas
Cooling Wall/Window Unit(s)
Flooring Hardwood
Fireplaces Number 1
Fireplace Yes
Appliance Dishwasher, Dryer, Microwave, Refrigerator, Washer, Gas Water Heater
Exterior
Exterior Feature Mailbox
Parking Features Attached, Underground
Utilities Available Trash Collection Public
Amenities Available Park
Total Parking Spaces 1
Building
Lot Description Cul-De-Sac, Near Public Transit, Near Shops
Sewer Public Sewer
Water Public
Level or Stories Two
Structure Type Brick,Frame,Vinyl Siding
Schools
Elementary Schools William E Cottle School
Middle Schools Tuckahoe
High Schools Tuckahoe High School
School District Tuckahoe
Others
Senior Community No
Special Listing Condition None
Read Less
Bought with Houlihan & O'Malley R. E. Serv

