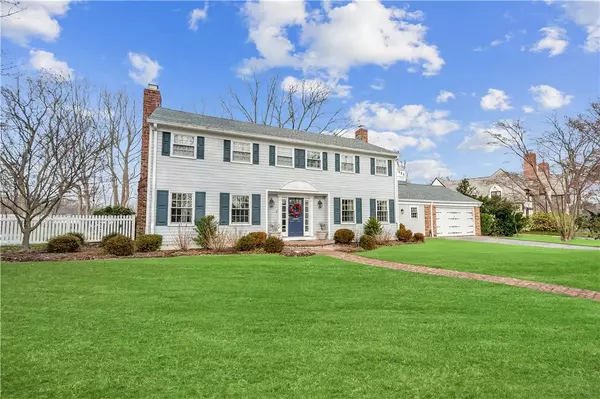For more information regarding the value of a property, please contact us for a free consultation.
3 Rittenhouse RD Bronxville, NY 10708
Want to know what your home might be worth? Contact us for a FREE valuation!

Our team is ready to help you sell your home for the highest possible price ASAP
Key Details
Sold Price $1,780,000
Property Type Single Family Home
Sub Type Single Family Residence
Listing Status Sold
Purchase Type For Sale
Square Footage 3,800 sqft
Price per Sqft $468
MLS Listing ID KEYH6160766
Sold Date 03/31/22
Style Colonial
Bedrooms 5
Full Baths 3
Half Baths 1
Originating Board onekey2
Rental Info No
Year Built 1955
Annual Tax Amount $34,514
Lot Size 0.450 Acres
Acres 0.4505
Property Description
3 Rittenhouse is a picture perfect five bedroom, 3,800 sf Colonial home sited on almost a half an acre of flat property with stunning views of Siwanoy golf course. A gracious entry way opens to a very spacious living room with wood burning fireplace and French doors to a covered terrace and expansive outdoor entertaining area. A formal dining room and charming office with golf course views offer wonderful adult space.
A hallmark of the home is the fabulous master eat-in kitchen with dining area and an adjoining family room with wood burning fireplace - all over looking the very private yard and golf course. The kitchen includes a large island, top-of-the-line stainless appliances, office nook and wet bar. This home offers many modern conveniences including a very coveted mud room and first floor laundry as well as a first floor master suite with ample closets and full bathroom.
The upper level includes a spacious master suite with marble bath and double sinks, and three additional bedrooms and a hall bathroom.
The newly built outdoor entertaining area is the perfect place for summer barbecues and amazing family gatherings. The outdoor space includes a covered kitchen area with a built-in barbecue, refrigerator and sink, and a lounge area with a built-in television and audio system. There's also a custom outdoor gas fire pit, swing set and a large flat yard for soccer or football games. Not to be missed! Additional Information: ParkingFeatures:2 Car Attached,
Location
State NY
County Westchester County
Rooms
Basement None
Interior
Interior Features Chefs Kitchen, Double Vanity, Eat-in Kitchen, Entrance Foyer, Formal Dining, Kitchen Island, Master Downstairs, Primary Bathroom, Open Kitchen, Walk-In Closet(s)
Heating Electric, Forced Air, Natural Gas
Cooling Central Air
Flooring Hardwood
Fireplaces Number 2
Fireplace Yes
Appliance Stainless Steel Appliance(s), Gas Water Heater
Exterior
Parking Features Attached, Driveway
Utilities Available Trash Collection Public
Amenities Available Park
Total Parking Spaces 2
Building
Lot Description Level, Near Public Transit, Near School, Near Shops
Sewer Public Sewer
Water Public
Level or Stories Two
Structure Type Clapboard,Frame
Schools
Elementary Schools William E Cottle School
Middle Schools Tuckahoe
High Schools Tuckahoe High School
School District Tuckahoe
Others
Senior Community No
Special Listing Condition None
Read Less
Bought with Julia B Fee Sothebys Int. Rlty

