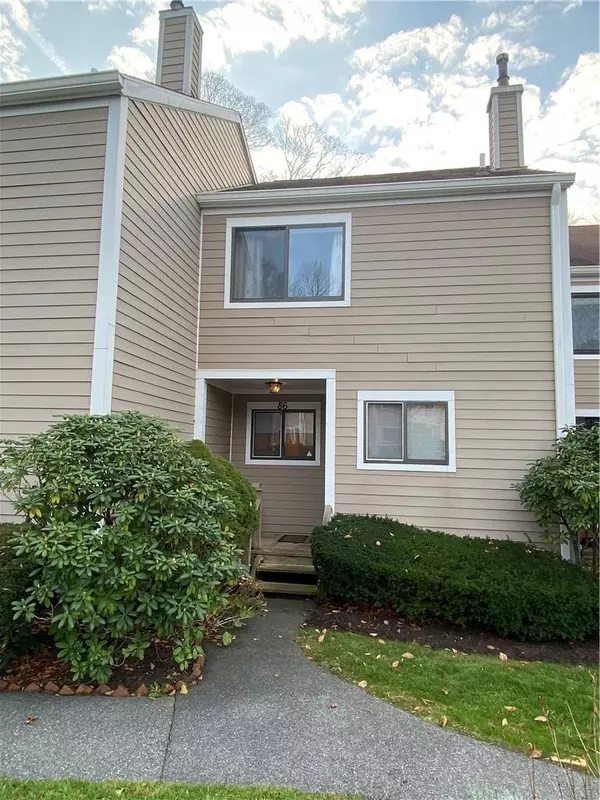For more information regarding the value of a property, please contact us for a free consultation.
86 Park DR Mount Kisco, NY 10549
Want to know what your home might be worth? Contact us for a FREE valuation!

Our team is ready to help you sell your home for the highest possible price ASAP
Key Details
Sold Price $460,000
Property Type Condo
Sub Type Condominium
Listing Status Sold
Purchase Type For Sale
Square Footage 1,268 sqft
Price per Sqft $362
Subdivision Brrokside
MLS Listing ID KEYH6155558
Sold Date 02/01/22
Style Townhouse
Bedrooms 2
Full Baths 1
Half Baths 1
HOA Fees $516/mo
Originating Board onekey2
Rental Info No
Year Built 1982
Annual Tax Amount $7,318
Lot Size 635 Sqft
Acres 0.0146
Property Description
Beautiful 3 level townhouse located in the far end cul-de-sac of the Brookside complex. 2 BRs/ 1.5 Bath, 1268 SF + approx 400SF lower level. Gorgeous Kitchen and bathroom renovations with Quartz countertops, soft-close cabinets, Dishwasher, Microwave, Gas Stove, Refrigerator, and a pass through to the Dining Area/LR. Central Air, Hardwood Floors, Private Balcony with wooded views. Washer & Dryer near bedrooms, Master BR w/ walk in closet, Full Bathroom with double sinks, Quartz counters and beautiful tile work, Large 2nd BR with double closets. Lower level with Built in Bar and barstools , shelves and large open area for Family Rm/entertainment, sliding glass doors to ground level patio. Assigned parking space included. HOA fee includes common area, exterior maintenance and Snow Removal. Private pool, basketball/tennis courts and Dog Run. 2 Pets per unit. Conveniently located off Rt 117 Restaurants, Grocery, Banking, Shopping, Nightlife, Close to Train and Saw Mill Pkwy. Additional Information: Amenities:Storage,
Location
State NY
County Westchester County
Rooms
Basement Finished, Full, Walk-Out Access
Interior
Interior Features Ceiling Fan(s), Entrance Foyer, Marble Counters, Pantry, Walk-In Closet(s)
Heating Forced Air, Natural Gas
Cooling Central Air
Flooring Hardwood
Fireplace No
Appliance Dishwasher, Dryer, Microwave, Refrigerator, Washer, Gas Water Heater
Exterior
Exterior Feature Balcony
Parking Features Assigned
Pool Community
Utilities Available Trash Collection Public
Amenities Available Basketball Court, Tennis Court(s)
Total Parking Spaces 1
Building
Lot Description Cul-De-Sac, Near Public Transit, Near Shops
Story 3
Sewer Public Sewer
Water Public
Level or Stories Three Or More
Schools
Elementary Schools West Patent Elementary School
Middle Schools Fox Lane Middle School
High Schools Fox Lane High School
School District Bedford
Others
Senior Community No
Special Listing Condition None
Pets Allowed No Restrictions
Read Less
Bought with Compass Greater NY, LLC

