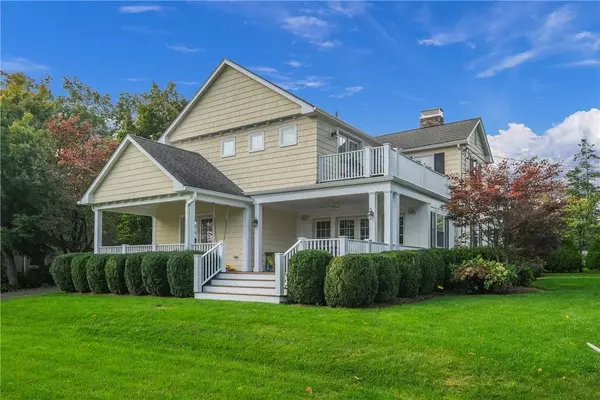For more information regarding the value of a property, please contact us for a free consultation.
202 Beech ST Eastchester, NY 10709
Want to know what your home might be worth? Contact us for a FREE valuation!

Our team is ready to help you sell your home for the highest possible price ASAP
Key Details
Sold Price $1,500,000
Property Type Single Family Home
Sub Type Single Family Residence
Listing Status Sold
Purchase Type For Sale
Square Footage 2,909 sqft
Price per Sqft $515
Subdivision Bronxville Manor
MLS Listing ID KEYH6154797
Sold Date 06/14/22
Style Colonial
Bedrooms 6
Full Baths 4
Half Baths 1
Originating Board onekey2
Rental Info No
Year Built 1937
Annual Tax Amount $31,014
Lot Size 10,110 Sqft
Acres 0.2321
Property Description
A/0 - 3/21; HIGHEST & BEST OFFERS- MONDAY 2/21 AT 4PM DEADLINE. Tastefully renovated Bronxville Manor Colonial with open concept floor plan, still remaining true to its classic style. The home has wonderful curb appeal & is located on large corner lot. Home boasts 6 Bedrooms and 4 & 1/2 baths. 1st floor includes an open floor plan with an eat-in chef's kitchen w/ dining/prep island, beverage center, walk-in pantry, mudroom, powder room, dining area w/ original built-in corner cabinets. A fabulous living room w/ wood burning fireplace, built-ins, & French doors to outdoor covered porch that is perfect for al fresco dining. A 1st floor BR w/ en suite bath, laundry, radiant flooring & French doors to covered porch completes the first level. 2nd floor - MBR suite, laundry, full bath, large closets & radiant heat. 4 add'l family beds & full hall bath. Finished walk out LL complete w/ full bath, playroom, family room & storage. A must see home! Sought after Tuckahoe Schools! Additional Information: ParkingFeatures:2 Car Detached,
Location
State NY
County Westchester County
Rooms
Basement Finished, Full
Interior
Interior Features Eat-in Kitchen, Entrance Foyer, First Floor Bedroom, Granite Counters, Master Downstairs, Primary Bathroom, Walk-In Closet(s)
Heating Hot Water, Natural Gas, Radiant
Cooling Central Air
Flooring Hardwood
Fireplaces Number 1
Fireplace Yes
Appliance Dishwasher, Dryer, Microwave, Refrigerator, Washer, Gas Water Heater
Exterior
Exterior Feature Balcony, Mailbox
Parking Features Detached, Driveway
Utilities Available Trash Collection Public
Total Parking Spaces 2
Building
Lot Description Corner Lot, Level, Near School
Sewer Public Sewer
Water Public
Level or Stories Two
Structure Type Frame,Wood Siding
Schools
Elementary Schools William E Cottle School
Middle Schools Tuckahoe
High Schools Tuckahoe High School
School District Tuckahoe
Others
Senior Community No
Special Listing Condition None
Read Less
Bought with Houlihan Lawrence Inc.

