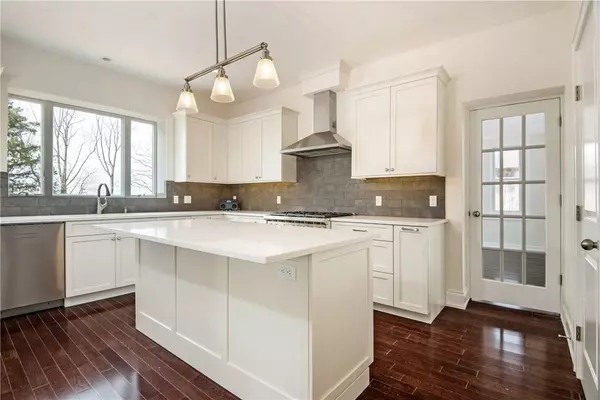For more information regarding the value of a property, please contact us for a free consultation.
34 Euclid AVE Ardsley, NY 10502
Want to know what your home might be worth? Contact us for a FREE valuation!

Our team is ready to help you sell your home for the highest possible price ASAP
Key Details
Sold Price $1,065,000
Property Type Single Family Home
Sub Type Single Family Residence
Listing Status Sold
Purchase Type For Sale
Square Footage 3,405 sqft
Price per Sqft $312
MLS Listing ID KEYH6151951
Sold Date 03/22/22
Style Colonial
Bedrooms 5
Full Baths 3
Half Baths 1
Originating Board onekey2
Rental Info No
Year Built 1923
Annual Tax Amount $37,230
Lot Size 0.390 Acres
Acres 0.39
Property Description
THE ONE YOU WERE WAITING FOR! Move right in to this Completely Renovated Expansive home in the charming Village of Ardsley. Award Winning Schools. Truly a turn-key home. Vintage on the outside with brick & cedar shake, modern on the inside with new systems, new roof, state of the art appliances, high ceilings, and great light flows throughout. Stunning gourmet eat-in kitchen with premium finishes including Sub Zero Fridge and Wolf Range. Large powder room, sun filled family room, office/parlor, and living room w/fireplace complete the first level. Upstairs, a private master suite with huge walk in closet and luxurious bathroom. 3 more well proportioned bedrooms, bath, & laundry complete the top floor. Over 3400 sq. feet of living space w/finished lower level that has a separate entrance- perfect for an au-pair/in law suite. Nearly 1/2 acre property- OFFERING A LARGE OUTDOOR SPACE- room for a pool, parking for 6 cars, and more. Make your appointment today! PERFECT FOR TODAY'S LIFESTYLE! Additional Information: Amenities:Storage,ParkingFeatures:1 Car Attached,
Location
State NY
County Westchester County
Rooms
Basement Finished, Walk-Out Access
Interior
Interior Features Chandelier, Eat-in Kitchen, Primary Bathroom, Pantry, Walk-In Closet(s)
Heating Baseboard, Hydro Air, Natural Gas
Cooling Central Air
Flooring Hardwood
Fireplaces Number 1
Fireplace Yes
Appliance Dishwasher, Disposal, Dryer, Microwave, Refrigerator, Washer, Gas Water Heater
Exterior
Exterior Feature Mailbox
Parking Features Attached, Driveway, Garage Door Opener, Off Street
Utilities Available Trash Collection Public
Amenities Available Park
Total Parking Spaces 1
Building
Lot Description Near Public Transit, Near School, Near Shops, Views
Sewer Public Sewer
Water Public
Structure Type Brick,Cedar,Frame
Schools
Elementary Schools Concord Road Elementary School
Middle Schools Ardsley Middle School
High Schools Ardsley High School
School District Ardsley
Others
Senior Community No
Special Listing Condition None
Read Less
Bought with Compass Greater NY, LLC

