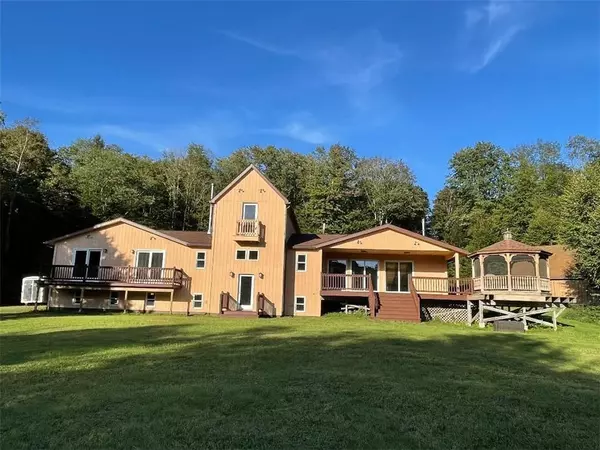For more information regarding the value of a property, please contact us for a free consultation.
89 Ruebman RD Roscoe, NY 12736
Want to know what your home might be worth? Contact us for a FREE valuation!

Our team is ready to help you sell your home for the highest possible price ASAP
Key Details
Sold Price $535,000
Property Type Single Family Home
Sub Type Single Family Residence
Listing Status Sold
Purchase Type For Sale
Square Footage 2,360 sqft
Price per Sqft $226
MLS Listing ID KEYH6144406
Sold Date 10/12/23
Style Contemporary
Bedrooms 3
Full Baths 2
Originating Board onekey2
Rental Info No
Year Built 1986
Annual Tax Amount $9,625
Lot Size 37.740 Acres
Acres 37.74
Property Description
Secluded on 37.74 acres, once a family cabin in the mid-80's, now a totally renovated (2021) & expanded year-round home. Hardwood floors, new windows allow for natural light, great room w/sliders to deck for a view of the fields, soapstone woodstoves for chilly nights; new kitchen upgrades include custom cabinetry, new appliances, island, quartz counters. Guest bedrooms & full bath are just down the hall from the great room. This home offers a split floor plan w/living room, dining room, staircase to reading nook, master suite w/jetted soaking tub & sliders to private deck. Step down to partially finished basement - with a few finishing touches this will become a perfect gathering area for family and friends. Cedar closet in basement. Hike the fields & trails, relax by the pond, fish Buck Brook which runs thru the land. Oversize garage where you can park your RV, huge barn is perfect for horses (or convert for an AirBnB rental); great hunting. Minutes to Roscoe or Livingston Manor, Callicoon, great restaurants, crystal clear lakes, breweries, Beaverkill and Willowemoc Rivers for some of the best fly fishing in the northeast. Subdivision possibilities as there is frontage on two roads. Additional Information: Amenities:Storage,ParkingFeatures:2 Car Attached,
Location
State NY
County Sullivan County
Rooms
Basement Bilco Door(s), Full, Partially Finished, See Remarks
Interior
Interior Features Cathedral Ceiling(s), Ceiling Fan(s), Chandelier, Eat-in Kitchen, Formal Dining, First Floor Bedroom, Master Downstairs, Primary Bathroom, Pantry, Whirlpool Tub
Heating Baseboard, Electric, Hot Water, Propane, Wood
Cooling Central Air
Flooring Hardwood
Fireplaces Type Wood Burning Stove
Fireplace No
Appliance Dishwasher, Dryer, Microwave, Refrigerator, Tankless Water Heater, Washer
Exterior
Exterior Feature Balcony
Parking Features Attached, Driveway, Garage Door Opener, Garage, Off Street
Garage Spaces 2.0
Utilities Available Trash Collection Private
Waterfront Description Waterfront,Water Access
View Mountain(s), Water
Total Parking Spaces 2
Garage true
Building
Lot Description Corner Lot, Level, Part Wooded, Sloped, Split Possible, Views, Wooded
Sewer Septic Tank
Water Drilled Well
Level or Stories Two
Structure Type Frame
Schools
Elementary Schools Sullivan West Elementary
Middle Schools Sullivan West High School At Lake Huntington
High Schools Sullivan West High School
School District Sullivan West
Others
Senior Community No
Special Listing Condition None
Read Less
Bought with Callicoon Real Estate LLC

